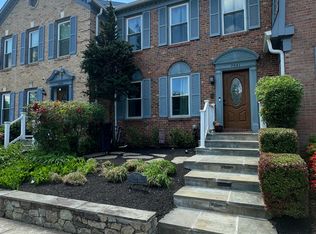Welcome to this newly remodeled and well-maintained, beautiful colonial in Pimmit Hills. Home boasts the beauty of comfortable living. See the advantage of a private flat lot with a tree-lined backyard. Stepping through the front door, you will find the living room and the inviting family room with vaulted ceiling and skylights. The heart of the home is the new kitchen with white cabinetry, a big farm sink, a quartz countertop, designer floor tile, and backsplash tile. It opens to a family room, perfect for culinary adventures and family gatherings, and the family room leads to a sliding glass door to a wooden deck, offering the ideal spot to unwind and entertain. A dining room is conveniently located next to the kitchen, between the living room and the family room. A pantry with a pocket door provides ample space for organization. Additional highlights of the main level include a separate laundry room with a utility sink, ensuring practicality. Retreat to the primary suite with a walk-in closet and a newly remodeled en-suite bathroom. The second bedroom has a new walk-in shower bathroom in the hallway. Ascending to the upper level, alongside, there are two additional cozy bonus bedrooms. This house offers a lifestyle of unparalleled convenience. Take all the location advantage too! Come and see the beauty and value!! To qualify for this house a 700 credit score and $130,000 household income are required. The deck will be painted before you move in.
House for rent
Accepts Zillow applications
$3,950/mo
1938 Burfoot St, Falls Church, VA 22043
4beds
1,760sqft
Price may not include required fees and charges.
Singlefamily
Available now
Cats, small dogs OK
Central air, ceiling fan
Has laundry laundry
Driveway parking
Natural gas, forced air
What's special
Family roomPrivate flat lotSliding glass doorDesigner floor tileTree-lined backyardInviting family roomWooden deck
- 21 days
- on Zillow |
- -- |
- -- |
Travel times
Facts & features
Interior
Bedrooms & bathrooms
- Bedrooms: 4
- Bathrooms: 2
- Full bathrooms: 2
Rooms
- Room types: Family Room
Heating
- Natural Gas, Forced Air
Cooling
- Central Air, Ceiling Fan
Appliances
- Included: Dishwasher, Disposal, Dryer, Oven, Range, Refrigerator, Stove, Washer
- Laundry: Has Laundry, In Unit, Main Level
Features
- 9'+ Ceilings, Breakfast Area, Cathedral Ceiling(s), Ceiling Fan(s), Combination Kitchen/Living, Entry Level Bedroom, Family Room Off Kitchen, Kitchen - Table Space, Open Floorplan, Primary Bath(s), Vaulted Ceiling(s), Walk In Closet
- Flooring: Hardwood
Interior area
- Total interior livable area: 1,760 sqft
Property
Parking
- Parking features: Driveway
- Details: Contact manager
Features
- Exterior features: Contact manager
Details
- Parcel number: 0401020135
Construction
Type & style
- Home type: SingleFamily
- Architectural style: RanchRambler
- Property subtype: SingleFamily
Materials
- Roof: Shake Shingle
Condition
- Year built: 1953
Community & HOA
Location
- Region: Falls Church
Financial & listing details
- Lease term: 12 Months
Price history
| Date | Event | Price |
|---|---|---|
| 7/22/2025 | Listed for rent | $3,950+31.7%$2/sqft |
Source: Bright MLS #VAFX2257080 | ||
| 1/2/2024 | Listing removed | -- |
Source: Bright MLS #VAFX2157202 | ||
| 12/10/2023 | Listed for rent | $3,000+9.1%$2/sqft |
Source: Bright MLS #VAFX2157202 | ||
| 12/2/2023 | Listing removed | -- |
Source: Zillow Rentals | ||
| 11/7/2023 | Listed for rent | $2,750$2/sqft |
Source: Zillow Rentals | ||
![[object Object]](https://photos.zillowstatic.com/fp/21c049f7cffa89576ba3c0f36bfd0cce-p_i.jpg)
