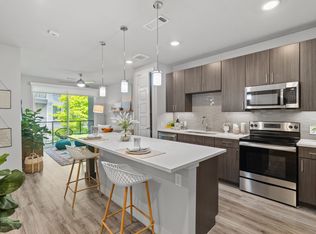This 694 square foot layout provides a built-in coffee bar in between your living space and kitchen and right outside of your bedroom door to help you wake up and start the day! When you're ready to head out, fill up your cup at our complementary Starbucks barista station inside the lobby.
Apartment for rent
Special offer
$1,590/mo
1938 E Sonterra Blvd #1441, San Antonio, TX 78259
1beds
694sqft
Price may not include required fees and charges.
Apartment
Available Sat Sep 27 2025
Cats, dogs OK
Air conditioner, ceiling fan
In unit laundry
Garage parking
-- Heating
What's special
Built-in coffee bar
- 12 days
- on Zillow |
- -- |
- -- |
Travel times
Add up to $600/yr to your down payment
Consider a first-time homebuyer savings account designed to grow your down payment with up to a 6% match & 4.15% APY.
Facts & features
Interior
Bedrooms & bathrooms
- Bedrooms: 1
- Bathrooms: 1
- Full bathrooms: 1
Cooling
- Air Conditioner, Ceiling Fan
Appliances
- Included: Dishwasher, Dryer, Microwave, Refrigerator, Washer
- Laundry: In Unit
Features
- Ceiling Fan(s), Double Vanity, Elevator, Storage, View, Walk-In Closet(s)
- Flooring: Carpet, Tile
- Furnished: Yes
Interior area
- Total interior livable area: 694 sqft
Video & virtual tour
Property
Parking
- Parking features: Detached, Garage, Off Street, Parking Lot, Other
- Has garage: Yes
- Details: Contact manager
Accessibility
- Accessibility features: Disabled access
Features
- Exterior features: Additional Parking, Availability 24 Hours, Bilt Rewards - Earn Points on Rent, Borrow-a-Bike & Repair Shop, Business Center, Community Grills, Complimentary Coffee Bar, Conference Rooms, Courtyard, Custom Cabinetry, Dining Area, Electric Car Charging, Entertainer's Kitchen, Free Weights, Full Basin Sinks, Garden, Gas & Electric Ranges, Golf Simulator, Granite Countertops, Group Excercise, Guest Room, High Ceilings up to 15-Feet, High-speed Internet Ready, Housekeeping, Kitchen Backsplash, Kitchen Islands, Less Than One Year Lease, More Than One Year Lease, Night Patrol, On-Site Maintenance, On-Site Management, Outdoor Dining, Outdoor Kitchen, Package Receiving, Pet Washing Station, Privacy Shades Included, Sherman Alumni Discount, Short Term Lease, Stand Up Showers, Sundeck, TV Lounge, Two Color Schemes, Wood-Style Flooring, Yards Available
- Has view: Yes
- View description: Park View
Construction
Type & style
- Home type: Apartment
- Property subtype: Apartment
Building
Details
- Building name: The Standard At Legacy
Management
- Pets allowed: Yes
Community & HOA
Community
- Features: Clubhouse, Fitness Center, Pool
- Security: Gated Community
HOA
- Amenities included: Fitness Center, Pool
Location
- Region: San Antonio
Financial & listing details
- Lease term: Less Than One Year Lease,More Than One Year Lease,Short Term Lease
Price history
| Date | Event | Price |
|---|---|---|
| 7/29/2025 | Listed for rent | $1,590+9.8%$2/sqft |
Source: Zillow Rentals | ||
| 9/12/2024 | Listing removed | $1,448+0.7%$2/sqft |
Source: Zillow Rentals | ||
| 9/5/2024 | Price change | $1,438+0.3%$2/sqft |
Source: Zillow Rentals | ||
| 8/16/2024 | Price change | $1,433-1%$2/sqft |
Source: Zillow Rentals | ||
| 8/8/2024 | Price change | $1,448-1%$2/sqft |
Source: Zillow Rentals | ||
Neighborhood: 78259
There are 42 available units in this apartment building
- Special offer! 2 Months Free when you move into your one-bedroom apartment in the next two weeks, or Six Weeks Free when you reserve your one-bedroom apartment at least two weeks in advance! Reserve your move-in date up to a month in advance.
- Two Months Free when you move into your one-bedroom apartment in the next two weeks, or Six Weeks Free when you reserve your one-bedroom apartment at least two weeks in advance!
![[object Object]](https://photos.zillowstatic.com/fp/6ee50141f64813f82c31cf333efeef08-p_i.jpg)
