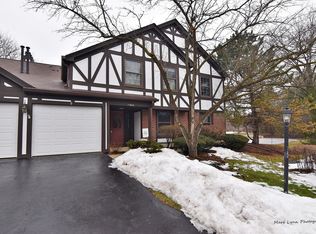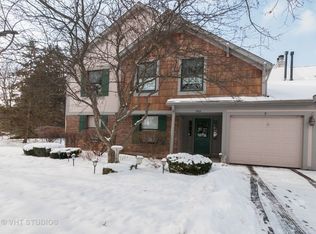Closed
$307,000
1938 Gresham Cir APT A, Wheaton, IL 60189
2beds
1,201sqft
Condominium, Single Family Residence
Built in 1983
-- sqft lot
$308,900 Zestimate®
$256/sqft
$2,327 Estimated rent
Home value
$308,900
$284,000 - $337,000
$2,327/mo
Zestimate® history
Loading...
Owner options
Explore your selling options
What's special
Wheaton's coveted Adare Farms with beautiful water views! Living room w/gas fireplace + SGD to private patio + large dining room. Kitchen w/pantry closet + breakfast counter + table space w/SGD to private patio. Neutral paint color and newer carpet throughout. Walk-In closet w/custom organizer in primary bedroom + updated primary bath. Large second bedroom and updated hall bath. LAUNDRY ROOM IN UNIT. Inside entrance to the largest garage in the building - only garage with convenient extra storage in back. Updated exterior and lobby. Quick close possible.
Zillow last checked: 8 hours ago
Listing updated: August 15, 2025 at 07:41am
Listing courtesy of:
Maureen Rooney 630-917-5708,
Keller Williams Premiere Properties,
Kathy Quaid 630-400-2980,
Keller Williams Premiere Properties
Bought with:
David Stob
RE/MAX Enterprises
Source: MRED as distributed by MLS GRID,MLS#: 12407246
Facts & features
Interior
Bedrooms & bathrooms
- Bedrooms: 2
- Bathrooms: 2
- Full bathrooms: 2
Primary bedroom
- Features: Flooring (Carpet), Bathroom (Full)
- Level: Main
- Area: 216 Square Feet
- Dimensions: 18X12
Bedroom 2
- Features: Flooring (Carpet)
- Level: Main
- Area: 140 Square Feet
- Dimensions: 14X10
Breakfast room
- Features: Flooring (Wood Laminate)
- Level: Main
- Area: 80 Square Feet
- Dimensions: 10X8
Dining room
- Features: Flooring (Carpet)
- Level: Main
- Area: 90 Square Feet
- Dimensions: 10X9
Kitchen
- Features: Kitchen (Eating Area-Breakfast Bar, Eating Area-Table Space, Pantry-Closet), Flooring (Wood Laminate)
- Level: Main
- Area: 90 Square Feet
- Dimensions: 10X9
Laundry
- Features: Flooring (Vinyl)
- Level: Main
- Area: 55 Square Feet
- Dimensions: 11X5
Living room
- Features: Flooring (Carpet)
- Level: Main
- Area: 252 Square Feet
- Dimensions: 18X14
Heating
- Natural Gas, Forced Air
Cooling
- Central Air
Appliances
- Included: Range, Dishwasher, Refrigerator, Humidifier
- Laundry: Washer Hookup, In Unit
Features
- Storage, Walk-In Closet(s)
- Basement: None
- Number of fireplaces: 1
- Fireplace features: Gas Log, Gas Starter, Living Room
- Common walls with other units/homes: End Unit
Interior area
- Total structure area: 0
- Total interior livable area: 1,201 sqft
Property
Parking
- Total spaces: 1
- Parking features: Asphalt, Garage Door Opener, On Site, Garage Owned, Attached, Garage
- Attached garage spaces: 1
- Has uncovered spaces: Yes
Accessibility
- Accessibility features: No Disability Access
Features
- Patio & porch: Patio
- Has view: Yes
- View description: Water, Back of Property
- Water view: Water,Back of Property
- Waterfront features: Pond
Lot
- Features: Landscaped
Details
- Parcel number: 0519211001
- Special conditions: None
- Other equipment: TV-Cable
Construction
Type & style
- Home type: Condo
- Property subtype: Condominium, Single Family Residence
Materials
- Brick, Stucco
- Foundation: Concrete Perimeter
- Roof: Asphalt
Condition
- New construction: No
- Year built: 1983
Utilities & green energy
- Electric: Circuit Breakers
- Sewer: Public Sewer
- Water: Lake Michigan
Community & neighborhood
Security
- Security features: Carbon Monoxide Detector(s)
Location
- Region: Wheaton
HOA & financial
HOA
- Has HOA: Yes
- HOA fee: $405 monthly
- Services included: Insurance, Exterior Maintenance, Lawn Care, Snow Removal
Other
Other facts
- Listing terms: Conventional
- Ownership: Condo
Price history
| Date | Event | Price |
|---|---|---|
| 8/14/2025 | Sold | $307,000+2.7%$256/sqft |
Source: | ||
| 7/23/2025 | Contingent | $299,000$249/sqft |
Source: | ||
| 7/16/2025 | Listed for sale | $299,000+63.8%$249/sqft |
Source: | ||
| 9/30/2009 | Sold | $182,500+49.6%$152/sqft |
Source: | ||
| 9/13/1995 | Sold | $122,000$102/sqft |
Source: Public Record | ||
Public tax history
| Year | Property taxes | Tax assessment |
|---|---|---|
| 2023 | $4,743 +9.4% | $70,190 +12.1% |
| 2022 | $4,335 +0.2% | $62,590 +2.4% |
| 2021 | $4,324 +0.3% | $61,100 +0.9% |
Find assessor info on the county website
Neighborhood: 60189
Nearby schools
GreatSchools rating
- 8/10Madison Elementary SchoolGrades: PK-5Distance: 0.4 mi
- 9/10Edison Middle SchoolGrades: 6-8Distance: 1.2 mi
- 9/10Wheaton Warrenville South High SchoolGrades: 9-12Distance: 1.8 mi
Schools provided by the listing agent
- Elementary: Madison Elementary School
- Middle: Edison Middle School
- High: Wheaton Warrenville South H S
- District: 200
Source: MRED as distributed by MLS GRID. This data may not be complete. We recommend contacting the local school district to confirm school assignments for this home.

Get pre-qualified for a loan
At Zillow Home Loans, we can pre-qualify you in as little as 5 minutes with no impact to your credit score.An equal housing lender. NMLS #10287.
Sell for more on Zillow
Get a free Zillow Showcase℠ listing and you could sell for .
$308,900
2% more+ $6,178
With Zillow Showcase(estimated)
$315,078
