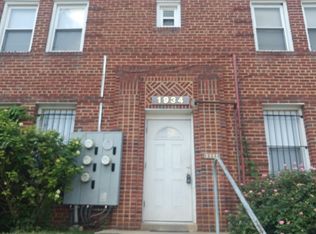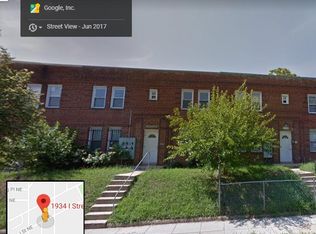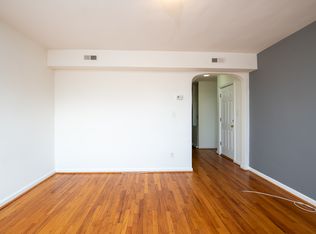Not every property earns a name. This one demanded it. The Eastlight | 10-Unit Permit-Approved Condo Development | H Street NE Corridor | No TOPA. Plans Approved. Permits in Hand. Introducing The Eastlight, a fully permitted, architecturally envisioned 10-unit condo development poised to rise in the heart of Northeast DC’s most radiant corridor. Just off H Street, where grit meets growth, this project is more than shovel-ready, it’s strategically illuminated for action. No TOPA. Plans Approved. Permit in Hand. A rare opportunity to bypass 9–12 months of entitlement risk and begin construction from day one. With zoning and design by acclaimed firm 2Plys Architecture, The Eastlight has been curated for efficient execution and bold returns. The design spans cellar to penthouse, incorporating both modern lifestyle sensibilities and resale-ready layouts: (2) Expansive three-bedroom penthouses across the top two levels (6) Intelligently sized two-bedroom units (2) Boutique one-bedroom flats (2) On-site parking spaces Total gross area: 7,414 SF | Net living: 5,862 SF Projected construction costs are estimated between $1.2M–$1.5M, with potential resale in the $3.4M–$3.9M range. For investors prioritizing velocity and certainty, The Eastlight delivers clarity: permit status, architectural reputation, and market-aligned comps are all built in.
For sale
$924,000
1938 I St NE, Washington, DC 20002
20beds
--baths
2,368sqft
Est.:
Townhouse
Built in 1942
-- sqft lot
$-- Zestimate®
$390/sqft
$-- HOA
What's special
Boutique one-bedroom flatsOn-site parking spacesExpansive three-bedroom penthousesIntelligently sized two-bedroom units
- 38 days |
- 193 |
- 7 |
Zillow last checked: 10 hours ago
Listing updated: November 27, 2025 at 03:37am
Listed by:
Marc Cashin 202-900-3126,
Corcoran McEnearney,
Listing Team: Forward, Co-Listing Team: Forward,Co-Listing Agent: Ashling Mcgowan 202-779-6263,
Corcoran McEnearney
Source: Bright MLS,MLS#: DCDC2230362
Tour with a local agent
Facts & features
Interior
Bedrooms & bathrooms
- Bedrooms: 20
Basement
- Area: 0
Heating
- Hot Water, Electric
Cooling
- None, Electric
Appliances
- Included: Electric Water Heater
Features
- Has fireplace: No
Interior area
- Total structure area: 2,368
- Total interior livable area: 2,368 sqft
Property
Parking
- Parking features: On Street
- Has uncovered spaces: Yes
Accessibility
- Accessibility features: 2+ Access Exits
Features
- Pool features: None
Lot
- Size: 2,432 Square Feet
- Features: Chillum-Urban Land Complex
Details
- Additional structures: Above Grade, Below Grade
- Parcel number: 4477//0022
- Zoning: RA-2
- Special conditions: Standard
Construction
Type & style
- Home type: MultiFamily
- Architectural style: Federal,Mid-Century Modern,Contemporary,Colonial
- Property subtype: Townhouse
Materials
- Brick
- Foundation: Concrete Perimeter, Other
Condition
- New construction: No
- Year built: 1942
Utilities & green energy
- Sewer: Public Sewer
- Water: Public
Community & HOA
Location
- Region: Washington
Financial & listing details
- Price per square foot: $390/sqft
- Tax assessed value: $813,230
- Annual tax amount: $6,994
- Date on market: 11/4/2025
- Listing agreement: Exclusive Right To Sell
- Listing terms: Cash,Joint Venture,Private Financing Available,Other,Industrial Development Authority
- Ownership: Fee Simple
Estimated market value
Not available
Estimated sales range
Not available
$5,750/mo
Price history
Price history
| Date | Event | Price |
|---|---|---|
| 11/4/2025 | Listed for sale | $924,000$390/sqft |
Source: | ||
| 11/1/2025 | Listing removed | $924,000$390/sqft |
Source: | ||
| 9/17/2025 | Price change | $924,000-2.7%$390/sqft |
Source: | ||
| 7/24/2025 | Listed for sale | $950,000-4.9%$401/sqft |
Source: | ||
| 4/23/2025 | Listing removed | $999,000$422/sqft |
Source: | ||
Public tax history
Public tax history
| Year | Property taxes | Tax assessment |
|---|---|---|
| 2025 | $6,912 -1.2% | $813,230 -1.2% |
| 2024 | $6,994 +6.3% | $822,810 +6.3% |
| 2023 | $6,581 +5.1% | $774,210 +5.1% |
Find assessor info on the county website
BuyAbility℠ payment
Est. payment
$5,210/mo
Principal & interest
$4402
Property taxes
$485
Home insurance
$323
Climate risks
Neighborhood: Langston
Nearby schools
GreatSchools rating
- 4/10Browne Education CampusGrades: PK-8Distance: 0.2 mi
- 2/10Eastern High SchoolGrades: 9-12Distance: 0.9 mi
Schools provided by the listing agent
- District: District Of Columbia Public Schools
Source: Bright MLS. This data may not be complete. We recommend contacting the local school district to confirm school assignments for this home.
- Loading
- Loading


