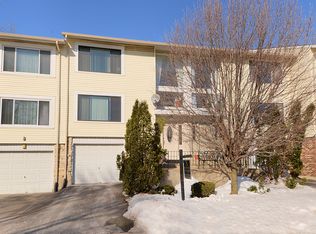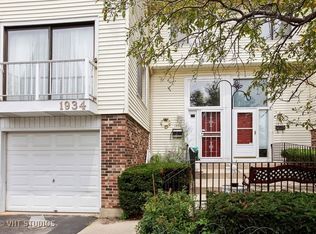Closed
$361,000
1938 Loomes Ave, Downers Grove, IL 60516
3beds
1,458sqft
Townhouse, Single Family Residence
Built in 1973
1,410 Square Feet Lot
$366,900 Zestimate®
$248/sqft
$2,738 Estimated rent
Home value
$366,900
$334,000 - $400,000
$2,738/mo
Zestimate® history
Loading...
Owner options
Explore your selling options
What's special
**Multiple Offers received Highest and Best due Sunday at 5pm** Beautifully updated and generously sized 3-bedroom, 2.5-bath townhome featuring a bright, airy open-concept floorplan. The sun-drenched living room boasts an oversized picture window, rich wood-look laminate flooring, and a welcoming, modern ambiance. The expansive kitchen offers a massive dining area perfect for entertaining, along with a stylish breakfast bar ideal for casual meals. Downstairs, the spacious lower-level family room is a cozy retreat, complete with a charming fireplace, built-in wet bar, and direct walk-out access to a private patio and lush backyard-perfect for outdoor gatherings. A convenient gas hookup is ready for your grill. The luxurious primary bedroom includes a private en-suite bath and an entire wall of generous closet space. Two additional large, light-filled bedrooms share a second full bath. Added features include pull-down attic stairs for extra storage, and a full suite of appliances-washer, dryer, and even a second refrigerator-all included for your convenience. News include: Freshly painted Mud room (2025), Painted Entire Unit (2019), Carpeting (2019), Hot Water Heater (2024), Dishwasher (2017), Master Bath, Hall Bath & Powder Room (2022) 1 car attached garage with additional driveway parking. Close to I-355, I-88, Rt 53, Target, shopping, Restaurants, Library, Bike, Walking trails, Parks and so much more!
Zillow last checked: 8 hours ago
Listing updated: June 21, 2025 at 06:15am
Listing courtesy of:
Mala Gandhi 630-660-7440,
@properties Christie's International Real Estate
Bought with:
Ellyn Collins
Coldwell Banker Realty
Source: MRED as distributed by MLS GRID,MLS#: 12372361
Facts & features
Interior
Bedrooms & bathrooms
- Bedrooms: 3
- Bathrooms: 3
- Full bathrooms: 2
- 1/2 bathrooms: 1
Primary bedroom
- Features: Bathroom (Full)
- Level: Second
- Area: 165 Square Feet
- Dimensions: 15X11
Bedroom 2
- Level: Second
- Area: 132 Square Feet
- Dimensions: 12X11
Bedroom 3
- Level: Second
- Area: 110 Square Feet
- Dimensions: 11X10
Dining room
- Level: Main
- Area: 168 Square Feet
- Dimensions: 14X12
Family room
- Level: Lower
- Area: 264 Square Feet
- Dimensions: 22X12
Kitchen
- Features: Kitchen (Pantry-Closet)
- Level: Main
- Area: 96 Square Feet
- Dimensions: 12X8
Laundry
- Level: Lower
- Area: 100 Square Feet
- Dimensions: 10X10
Living room
- Level: Main
- Area: 285 Square Feet
- Dimensions: 19X15
Heating
- Natural Gas, Forced Air
Cooling
- Central Air
Appliances
- Included: Range, Microwave, Dishwasher, Refrigerator, Washer, Dryer, Disposal
- Laundry: Washer Hookup, In Unit
Features
- Wet Bar, Built-in Features, Open Floorplan
- Flooring: Laminate
- Windows: Screens, Drapes
- Basement: Finished,Walk-Out Access
- Number of fireplaces: 1
- Fireplace features: Gas Starter, Basement
Interior area
- Total structure area: 0
- Total interior livable area: 1,458 sqft
Property
Parking
- Total spaces: 2
- Parking features: Asphalt, Garage Door Opener, On Site, Garage Owned, Attached, Driveway, Other, Garage
- Attached garage spaces: 1
- Has uncovered spaces: Yes
Accessibility
- Accessibility features: No Disability Access
Features
- Patio & porch: Patio
- Fencing: Fenced
Lot
- Size: 1,410 sqft
- Dimensions: 23.5 X 60
- Features: Common Grounds, Landscaped, Mature Trees
Details
- Additional structures: None
- Parcel number: 0919107044
- Special conditions: None
- Other equipment: Ceiling Fan(s)
Construction
Type & style
- Home type: Townhouse
- Property subtype: Townhouse, Single Family Residence
Materials
- Vinyl Siding
Condition
- New construction: No
- Year built: 1973
Details
- Builder model: BRENTWOOD
Utilities & green energy
- Electric: Circuit Breakers
- Sewer: Public Sewer
- Water: Lake Michigan
Community & neighborhood
Security
- Security features: Carbon Monoxide Detector(s)
Location
- Region: Downers Grove
- Subdivision: Beverly Glen
HOA & financial
HOA
- Has HOA: Yes
- HOA fee: $195 monthly
- Services included: Water, Insurance, Lawn Care, Snow Removal
Other
Other facts
- Listing terms: Conventional
- Ownership: Fee Simple
Price history
| Date | Event | Price |
|---|---|---|
| 6/20/2025 | Sold | $361,000+3.4%$248/sqft |
Source: | ||
| 5/26/2025 | Contingent | $349,000$239/sqft |
Source: | ||
| 5/23/2025 | Listed for sale | $349,000+105.3%$239/sqft |
Source: | ||
| 9/16/2013 | Sold | $170,000+6.3%$117/sqft |
Source: Public Record | ||
| 12/23/2010 | Sold | $160,000-9.6%$110/sqft |
Source: Public Record | ||
Public tax history
| Year | Property taxes | Tax assessment |
|---|---|---|
| 2023 | $4,398 +14.6% | $81,990 +15.1% |
| 2022 | $3,838 +6.9% | $71,220 +1.2% |
| 2021 | $3,591 +2% | $70,410 +2% |
Find assessor info on the county website
Neighborhood: 60516
Nearby schools
GreatSchools rating
- 6/10Indian Trail Elementary SchoolGrades: PK-6Distance: 0.2 mi
- 5/10O Neill Middle SchoolGrades: 7-8Distance: 1.7 mi
- 8/10Community H S Dist 99 - South High SchoolGrades: 9-12Distance: 0.5 mi
Schools provided by the listing agent
- Elementary: Indian Trail Elementary School
- Middle: O Neill Middle School
- High: South High School
- District: 58
Source: MRED as distributed by MLS GRID. This data may not be complete. We recommend contacting the local school district to confirm school assignments for this home.

Get pre-qualified for a loan
At Zillow Home Loans, we can pre-qualify you in as little as 5 minutes with no impact to your credit score.An equal housing lender. NMLS #10287.
Sell for more on Zillow
Get a free Zillow Showcase℠ listing and you could sell for .
$366,900
2% more+ $7,338
With Zillow Showcase(estimated)
$374,238
