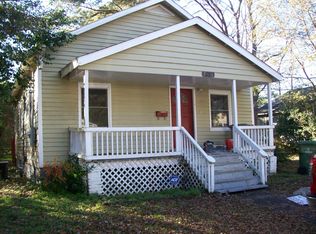Sold for $425,000 on 05/21/24
$425,000
1938 Moss Street, Wilmington, NC 28403
3beds
1,529sqft
Single Family Residence
Built in 2007
0.45 Acres Lot
$455,300 Zestimate®
$278/sqft
$1,976 Estimated rent
Home value
$455,300
$423,000 - $492,000
$1,976/mo
Zestimate® history
Loading...
Owner options
Explore your selling options
What's special
Welcome to your new home on Moss Street just minutes from all downtown Wilmington has to offer. This 3 bedroom/2 bathroom home is a rare opportunity to enjoy a lifestyle convenient to shops/restaurants while still owning a large, private mature lot. Enter your home by way of the rocking chair front porch. Kitchen boasts granite counters and stainless appliances. Entertain at your large island or in the breakfast nook. Great sized pantry. Primary bedroom suite is on the second level and two guest rooms on main level. One side of the 2-car garage has been converted into an in-law/efficiency suite with separate side entrance (square footage not included). Step next door to enjoy a latte at Brighter Days Coffee within the garden center. Cargo District is just blocks away where you can enjoy good eats, art galleries and boutiques. This is an awesome opportunity to own property in Wilmington. Come see for yourself!
Zillow last checked: 8 hours ago
Listing updated: May 22, 2024 at 03:26am
Listed by:
Jenn L Meaney 704-526-5008,
BlueCoast Realty Corporation
Bought with:
John A Jarvis, 286630
Threshold Realty Corp.
Source: Hive MLS,MLS#: 100417110 Originating MLS: Cape Fear Realtors MLS, Inc.
Originating MLS: Cape Fear Realtors MLS, Inc.
Facts & features
Interior
Bedrooms & bathrooms
- Bedrooms: 3
- Bathrooms: 2
- Full bathrooms: 2
Bedroom 1
- Level: Second
- Dimensions: 20 x 17
Bedroom 2
- Level: First
- Dimensions: 11 x 13
Bedroom 3
- Level: First
- Dimensions: 11 x 10
Kitchen
- Level: First
- Dimensions: 13 x 12
Living room
- Level: First
- Dimensions: 16 x 14
Heating
- Heat Pump, Zoned, Electric
Cooling
- Heat Pump, Zoned
Appliances
- Included: Electric Oven, Electric Cooktop, Built-In Microwave, Washer, Refrigerator, Ice Maker, Dryer, Disposal, Dishwasher
- Laundry: Laundry Room
Features
- Kitchen Island, Ceiling Fan(s), Pantry, Walk-in Shower, Blinds/Shades
- Flooring: Laminate, Tile, Vinyl
- Basement: None
- Attic: Partially Floored,Pull Down Stairs
- Has fireplace: No
- Fireplace features: None
Interior area
- Total structure area: 1,529
- Total interior livable area: 1,529 sqft
Property
Parking
- Total spaces: 1
- Parking features: Garage Faces Side, Concrete, On Site
Accessibility
- Accessibility features: None
Features
- Levels: Two
- Stories: 2
- Patio & porch: Covered, Patio, Porch
- Exterior features: None
- Pool features: None
- Fencing: Wood
- Waterfront features: None
Lot
- Size: 0.45 Acres
Details
- Parcel number: R05411003003000
- Zoning: R-5
- Special conditions: Standard
Construction
Type & style
- Home type: SingleFamily
- Property subtype: Single Family Residence
Materials
- Vinyl Siding, Wood Siding
- Foundation: Slab
- Roof: Architectural Shingle
Condition
- New construction: No
- Year built: 2007
Utilities & green energy
- Water: Public
- Utilities for property: Sewer Available, Water Available
Green energy
- Green verification: None
Community & neighborhood
Location
- Region: Wilmington
- Subdivision: Spofford Mills
Other
Other facts
- Listing agreement: Exclusive Right To Sell
- Listing terms: Cash,Conventional,VA Loan
- Road surface type: Paved
Price history
| Date | Event | Price |
|---|---|---|
| 5/21/2024 | Sold | $425,000-3.4%$278/sqft |
Source: | ||
| 4/18/2024 | Pending sale | $440,000$288/sqft |
Source: | ||
| 4/16/2024 | Price change | $440,000-4.3%$288/sqft |
Source: | ||
| 3/8/2024 | Price change | $460,000-1.1%$301/sqft |
Source: | ||
| 2/28/2024 | Price change | $465,000-2.1%$304/sqft |
Source: | ||
Public tax history
| Year | Property taxes | Tax assessment |
|---|---|---|
| 2024 | $3,292 +3% | $378,400 |
| 2023 | $3,197 -0.6% | $378,400 |
| 2022 | $3,216 -1.4% | $378,400 -0.8% |
Find assessor info on the county website
Neighborhood: Carolina Place/Ardmore
Nearby schools
GreatSchools rating
- 5/10Forest Hills ElementaryGrades: K-5Distance: 0.4 mi
- 6/10Williston MiddleGrades: 6-8Distance: 0.8 mi
- 3/10New Hanover HighGrades: 9-12Distance: 0.9 mi

Get pre-qualified for a loan
At Zillow Home Loans, we can pre-qualify you in as little as 5 minutes with no impact to your credit score.An equal housing lender. NMLS #10287.
Sell for more on Zillow
Get a free Zillow Showcase℠ listing and you could sell for .
$455,300
2% more+ $9,106
With Zillow Showcase(estimated)
$464,406