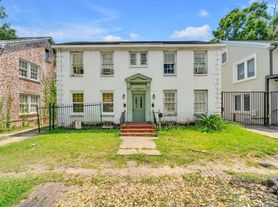Beautifully maintained 4-bed, 3-bath home offering a desirable first-floor primary suite and an ideal central location with quick access to Upper Kirby, River Oaks, Montrose, and the Medical Center. This 2,738 (CAD) sq ft home features a kitchen space that opens to a spacious living room with gas fireplace, a formal dining room, and a separate office/library. The first-floor primary includes two walk-in closets, a soaking tub, pebble-floor shower, and French doors to the backyard. A second first-floor bedroom with full bath is perfect for guests; two additional bedrooms are upstairs. Enjoy a private, low maintenance, fenced backyard with covered patio, plus an attached two-car garage. A standout blend of space, comfort, and unbeatable access to Houston's most desirable districts. Washer, dryer, and refrigerator included. 12 mo to 24 mo lease. Pets on case by case basis. Per Owner
Copyright notice - Data provided by HAR.com 2022 - All information provided should be independently verified.
House for rent
$3,900/mo
1938 Norfolk St, Houston, TX 77098
4beds
2,738sqft
Price may not include required fees and charges.
Singlefamily
Available now
Cats, small dogs OK
Electric
Electric dryer hookup laundry
2 Attached garage spaces parking
Natural gas, fireplace
What's special
Gas fireplaceAttached two-car garageFormal dining roomCovered patioSoaking tubDesirable first-floor primary suitePebble-floor shower
- 1 hour |
- -- |
- -- |
Travel times
Looking to buy when your lease ends?
Consider a first-time homebuyer savings account designed to grow your down payment with up to a 6% match & a competitive APY.
Facts & features
Interior
Bedrooms & bathrooms
- Bedrooms: 4
- Bathrooms: 3
- Full bathrooms: 3
Rooms
- Room types: Family Room, Office
Heating
- Natural Gas, Fireplace
Cooling
- Electric
Appliances
- Included: Dishwasher, Disposal, Dryer, Microwave, Oven, Refrigerator, Stove, Washer
- Laundry: Electric Dryer Hookup, In Unit, Washer Hookup
Features
- 2 Bedrooms Down, 2 Bedrooms Up, Crown Molding, En-Suite Bath, High Ceilings, Primary Bed - 1st Floor, Storage, Walk-In Closet(s)
- Flooring: Carpet, Tile, Wood
- Has fireplace: Yes
Interior area
- Total interior livable area: 2,738 sqft
Property
Parking
- Total spaces: 2
- Parking features: Attached, Covered
- Has attached garage: Yes
- Details: Contact manager
Features
- Stories: 2
- Exterior features: 0 Up To 1/4 Acre, 2 Bedrooms Down, 2 Bedrooms Up, Architecture Style: Traditional, Attached, Crown Molding, Electric Dryer Hookup, En-Suite Bath, Flooring: Wood, Formal Dining, Full Size, Garage Door Opener, Gas, Gas Log, Heating: Gas, High Ceilings, Living Area - 1st Floor, Lot Features: Subdivided, 0 Up To 1/4 Acre, Patio/Deck, Primary Bed - 1st Floor, Storage, Subdivided, Trash Pick Up, Utility Room, Walk-In Closet(s), Washer Hookup
Details
- Parcel number: 1173430010001
Construction
Type & style
- Home type: SingleFamily
- Property subtype: SingleFamily
Condition
- Year built: 1993
Community & HOA
Location
- Region: Houston
Financial & listing details
- Lease term: Long Term,12 Months
Price history
| Date | Event | Price |
|---|---|---|
| 11/20/2025 | Listed for rent | $3,900$1/sqft |
Source: | ||
| 10/16/2025 | Pending sale | $919,000$336/sqft |
Source: | ||
| 8/13/2025 | Price change | $919,000-3.1%$336/sqft |
Source: | ||
| 5/29/2025 | Listed for sale | $948,000$346/sqft |
Source: | ||
