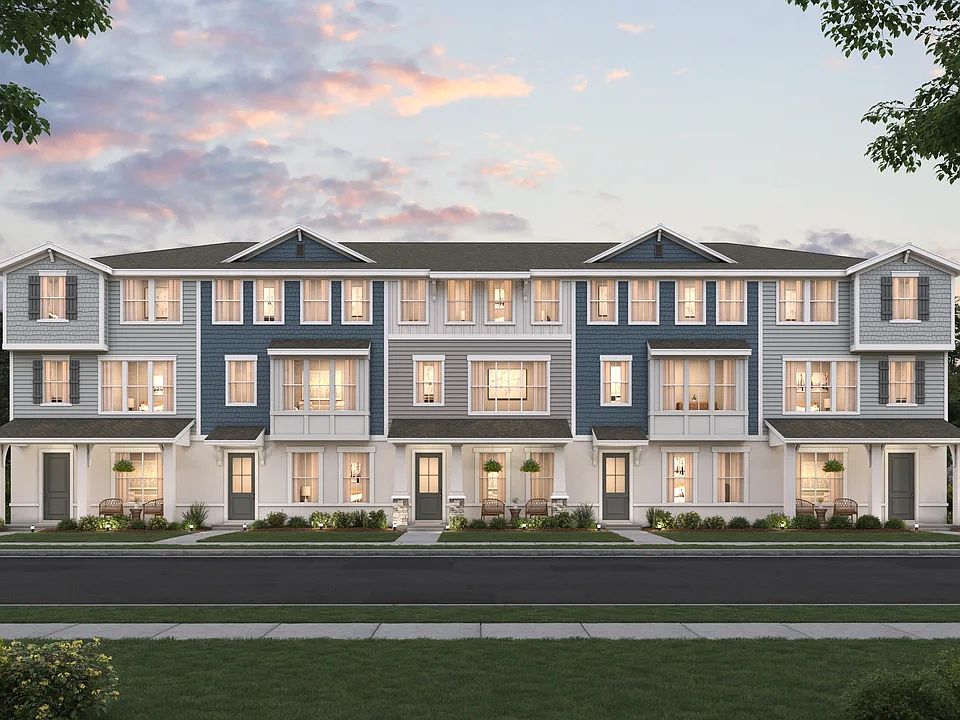Under Construction. .
New construction
$519,990
1938 Risby Aly, Orlando, FL 32803
4beds
2,163sqft
Townhouse
Built in 2025
1,233 Square Feet Lot
$518,400 Zestimate®
$240/sqft
$460/mo HOA
- 38 days
- on Zillow |
- 147 |
- 8 |
Zillow last checked: 7 hours ago
Listing updated: August 26, 2025 at 12:17pm
Listing Provided by:
Gretta Akellino 805-794-1708,
K HOVNANIAN FLORIDA REALTY
Source: Stellar MLS,MLS#: O6335555 Originating MLS: Orlando Regional
Originating MLS: Orlando Regional

Travel times
Schedule tour
Select your preferred tour type — either in-person or real-time video tour — then discuss available options with the builder representative you're connected with.
Facts & features
Interior
Bedrooms & bathrooms
- Bedrooms: 4
- Bathrooms: 4
- Full bathrooms: 3
- 1/2 bathrooms: 1
Primary bedroom
- Features: Ceiling Fan(s), En Suite Bathroom, Exhaust Fan, Shower No Tub, Stone Counters, Tall Countertops, Water Closet/Priv Toilet, Walk-In Closet(s)
- Level: Third
- Area: 182 Square Feet
- Dimensions: 14x13
Bedroom 1
- Features: Ceiling Fan(s), En Suite Bathroom, Exhaust Fan, Shower No Tub, Stone Counters, Walk-In Closet(s)
- Level: First
- Area: 132 Square Feet
- Dimensions: 12x11
Bedroom 2
- Features: Ceiling Fan(s), Built-in Closet
- Level: Third
- Area: 121 Square Feet
- Dimensions: 11x11
Bedroom 3
- Features: Ceiling Fan(s), Walk-In Closet(s)
- Level: Third
- Area: 100 Square Feet
- Dimensions: 10x10
Great room
- Features: Ceiling Fan(s), No Closet
- Level: Second
- Area: 238 Square Feet
- Dimensions: 17x14
Kitchen
- Features: Exhaust Fan, Kitchen Island, Pantry, Stone Counters, No Closet
- Level: Second
- Area: 273 Square Feet
- Dimensions: 21x13
Heating
- Central
Cooling
- Central Air
Appliances
- Included: Oven, Convection Oven, Dishwasher, Disposal, Electric Water Heater, Exhaust Fan, Microwave, Range, Range Hood, Refrigerator
- Laundry: Laundry Room
Features
- Ceiling Fan(s), High Ceilings, Kitchen/Family Room Combo, Living Room/Dining Room Combo, Open Floorplan, PrimaryBedroom Upstairs, Stone Counters, Thermostat
- Flooring: Carpet, Ceramic Tile
- Windows: Blinds, Window Treatments
- Has fireplace: No
Interior area
- Total structure area: 2,223
- Total interior livable area: 2,163 sqft
Video & virtual tour
Property
Parking
- Total spaces: 2
- Parking features: Garage - Attached
- Attached garage spaces: 2
Features
- Levels: Three Or More
- Stories: 3
- Exterior features: Sidewalk
Lot
- Size: 1,233 Square Feet
Details
- Parcel number: 302230886100150
- Zoning: PD/T/AN
- Special conditions: None
Construction
Type & style
- Home type: Townhouse
- Property subtype: Townhouse
Materials
- Block, Cement Siding, Stucco
- Foundation: Slab
- Roof: Shingle
Condition
- Under Construction
- New construction: Yes
- Year built: 2025
Details
- Builder model: Westerly INT
- Builder name: K. Hovnanian Homes
- Warranty included: Yes
Utilities & green energy
- Sewer: Public Sewer
- Water: Public
- Utilities for property: Cable Available, Electricity Connected, Phone Available, Sewer Connected, Street Lights, Water Connected
Community & HOA
Community
- Features: Irrigation-Reclaimed Water, Sidewalks
- Subdivision: Vdara
HOA
- Has HOA: Yes
- Services included: Maintenance Structure, Maintenance Grounds
- HOA fee: $460 monthly
- HOA name: Melrose Management
- Pet fee: $0 monthly
Location
- Region: Orlando
Financial & listing details
- Price per square foot: $240/sqft
- Annual tax amount: $2,075
- Date on market: 8/13/2025
- Cumulative days on market: 38 days
- Listing terms: Cash,Conventional,FHA,VA Loan
- Ownership: Fee Simple
- Total actual rent: 0
- Electric utility on property: Yes
- Road surface type: Asphalt, Concrete
About the community
Discover Vdara, new-construction community of quick move-in townhomes for sale in Orlando, FL that provide a peaceful escape from the hustle and bustle, while still keeping you close to everything. With new-construction homes offering up to 4 beds, 3.5 baths, and 2,163 sq. ft., and three interior design Looks to choose from — Loft, Farmhouse, or Classic — your new home will fit your style and your life.
Nestled near prime Orlando, Vdara offers unparalleled access to the city's vibrant attractions, ensuring that every day is filled with endless possibilities for entertainment and adventure — from theme parks and iconic attractions to incredible shopping, dining, and local hidden gems in vibrant Main Street Districts. Offered By: K. Hovnanian At Vdara, LLC
Source: K. Hovnanian Companies, LLC

