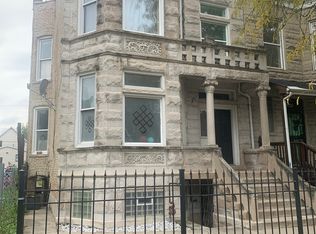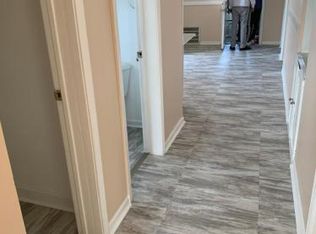Closed
$175,000
1938 S Drake Ave, Chicago, IL 60623
5beds
1,400sqft
Single Family Residence
Built in 1974
3,125 Square Feet Lot
$178,600 Zestimate®
$125/sqft
$2,574 Estimated rent
Home value
$178,600
$161,000 - $198,000
$2,574/mo
Zestimate® history
Loading...
Owner options
Explore your selling options
What's special
Welcome to this spacious and well-maintained 5-bedroom, 1.5-bath split-level home on Chicago's vibrant West Side! Move-in ready and designed for comfort, this home offers a thoughtful layout with ample living space for families, entertaining, or work-from-home setups. Enjoy a bright and airy living area and open kitchen with ample cabinetry and counter space, and generously sized bedrooms. The lower level provides 2 additional bedrooms, perfect for home office, or recreation room. Outside, the private backyard is great for relaxing or hosting gatherings. Conveniently located near parks, schools, shopping, and public transit, this home is a fantastic opportunity for homeowners and investors alike!
Zillow last checked: 8 hours ago
Listing updated: April 19, 2025 at 01:54am
Listing courtesy of:
Anthony Ricotta 847-322-2668,
Summit Realty Northshore LLC
Bought with:
Kurt Breitlander
Baird & Warner
Source: MRED as distributed by MLS GRID,MLS#: 12283481
Facts & features
Interior
Bedrooms & bathrooms
- Bedrooms: 5
- Bathrooms: 2
- Full bathrooms: 1
- 1/2 bathrooms: 1
Primary bedroom
- Features: Flooring (Wood Laminate)
- Level: Second
- Area: 240 Square Feet
- Dimensions: 20X12
Bedroom 2
- Features: Flooring (Wood Laminate)
- Level: Second
- Area: 144 Square Feet
- Dimensions: 12X12
Bedroom 3
- Level: Second
- Area: 144 Square Feet
- Dimensions: 12X12
Bedroom 4
- Features: Flooring (Ceramic Tile)
- Level: Lower
- Area: 120 Square Feet
- Dimensions: 8X15
Bedroom 5
- Features: Flooring (Ceramic Tile)
- Level: Lower
- Area: 108 Square Feet
- Dimensions: 9X12
Dining room
- Features: Flooring (Ceramic Tile)
- Level: Main
- Area: 63 Square Feet
- Dimensions: 7X9
Kitchen
- Features: Kitchen (Island), Flooring (Ceramic Tile)
- Level: Main
- Area: 100 Square Feet
- Dimensions: 10X10
Laundry
- Features: Flooring (Ceramic Tile)
- Level: Lower
- Area: 64 Square Feet
- Dimensions: 8X8
Living room
- Features: Flooring (Ceramic Tile)
- Level: Main
- Area: 180 Square Feet
- Dimensions: 15X12
Heating
- Natural Gas
Cooling
- Central Air
Features
- Basement: Crawl Space
Interior area
- Total structure area: 0
- Total interior livable area: 1,400 sqft
Property
Parking
- Total spaces: 2
- Parking features: On Site
Accessibility
- Accessibility features: No Disability Access
Lot
- Size: 3,125 sqft
Details
- Parcel number: 16234150730000
- Special conditions: None
Construction
Type & style
- Home type: SingleFamily
- Property subtype: Single Family Residence
Materials
- Brick
Condition
- New construction: No
- Year built: 1974
- Major remodel year: 2009
Utilities & green energy
- Water: Public
Community & neighborhood
Location
- Region: Chicago
Other
Other facts
- Listing terms: Cash
- Ownership: Fee Simple
Price history
| Date | Event | Price |
|---|---|---|
| 4/16/2025 | Sold | $175,000-12.1%$125/sqft |
Source: | ||
| 3/19/2025 | Contingent | $199,000$142/sqft |
Source: | ||
| 3/12/2025 | Listed for sale | $199,000$142/sqft |
Source: | ||
| 3/6/2025 | Contingent | $199,000$142/sqft |
Source: | ||
| 3/3/2025 | Price change | $199,000-13.4%$142/sqft |
Source: | ||
Public tax history
| Year | Property taxes | Tax assessment |
|---|---|---|
| 2023 | $2,964 +2.6% | $13,999 |
| 2022 | $2,889 +2.3% | $13,999 |
| 2021 | $2,824 +12.2% | $13,999 +24.3% |
Find assessor info on the county website
Neighborhood: Lawndale
Nearby schools
GreatSchools rating
- 2/10Crown Elementary Community Acd Fine Arts CenterGrades: PK-8Distance: 0.1 mi
- 1/10Farragut Career Academy High SchoolGrades: 9-12Distance: 0.4 mi
Schools provided by the listing agent
- District: 299
Source: MRED as distributed by MLS GRID. This data may not be complete. We recommend contacting the local school district to confirm school assignments for this home.

Get pre-qualified for a loan
At Zillow Home Loans, we can pre-qualify you in as little as 5 minutes with no impact to your credit score.An equal housing lender. NMLS #10287.
Sell for more on Zillow
Get a free Zillow Showcase℠ listing and you could sell for .
$178,600
2% more+ $3,572
With Zillow Showcase(estimated)
$182,172
