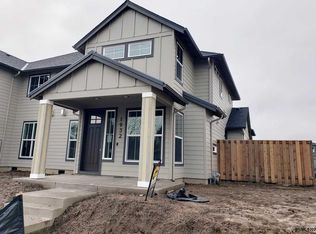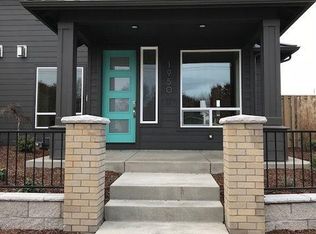Attractive Townhome welcomes you through a covered front porch entry into the open great room with fireplace, kitchen & dining area. The gourmet kitchen features an eat-in bar and pantry closet, as well as access to a conveniently located outdoor deck and/or patio. Upstairs you'll find a grand mstr suite/bath with double vanity, spacious shower and cedar-lined closet. Two additional bdrms, a full bthrm, & laundry room with folding table and linen closet complete the upper level.
This property is off market, which means it's not currently listed for sale or rent on Zillow. This may be different from what's available on other websites or public sources.


