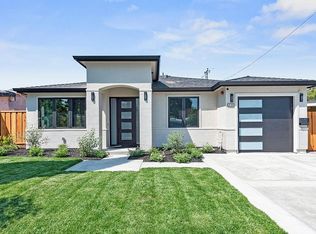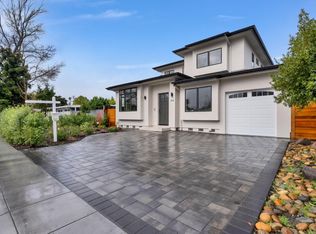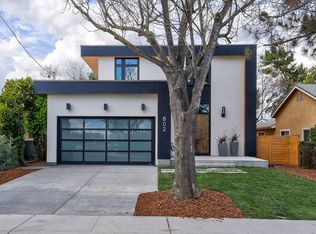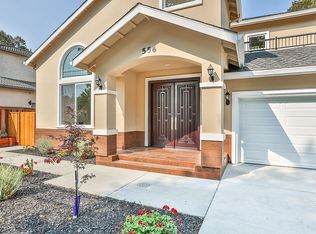Sold for $1,798,800 on 02/18/25
$1,798,800
1938 San Luis Ave, Mountain View, CA 94043
3beds
1,503sqft
Townhouse, Residential
Built in 2016
954 Square Feet Lot
$1,744,400 Zestimate®
$1,197/sqft
$5,311 Estimated rent
Home value
$1,744,400
$1.60M - $1.90M
$5,311/mo
Zestimate® history
Loading...
Owner options
Explore your selling options
What's special
Nestled in a picturesque, tree-lined neighborhood in the heart of Silicon Valley, this stunning 3-bedroom, 3-bathroom townhome combines modern living with an unbeatable location. The main level showcases an open, light-filled floor plan designed for effortless entertaining. The spacious living room offers balcony access, while the cozy dining area flows seamlessly into a gourmet kitchen. With quartz countertops, high-end stainless steel appliances, and ample workspace, the kitchen is truly a chef's delight. A versatile bedroom and full bathroom on this level provide an excellent option for a home office or guest suite. Upstairs, the luxurious primary suite features a generous walk-in closet and a beautifully designed bathroom with a double-sink vanity, creating a private retreat. Additional highlights include a large 2-car garage, an in-unit washer/dryer, and unparalleled convenience. Walk or bike to groceries, shops, parks, hiking trails, and major employers. Downtown Mountain View is just minutes away, and easy access to highways 101 and 85 makes commuting a breeze. Zoned for the highly acclaimed Los Altos schools!!
Zillow last checked: 8 hours ago
Listing updated: February 19, 2025 at 03:40am
Listed by:
Shawn Luo 01853029 408-329-3793,
AEZ Investment, Inc. 408-217-8700,
Mei Chen 02148665 650-625-7341,
AEZ Investment, Inc.
Bought with:
Ingrid Huang, 01800367
Coldwell Banker Realty
Source: MLSListings Inc,MLS#: ML81991107
Facts & features
Interior
Bedrooms & bathrooms
- Bedrooms: 3
- Bathrooms: 3
- Full bathrooms: 3
Bedroom
- Features: WalkinCloset
Bathroom
- Features: DoubleSinks, ShoweroverTub1, Tile, Tub
Dining room
- Features: DiningArea
Family room
- Features: Other
Kitchen
- Features: ExhaustFan, Island
Heating
- Central Forced Air Gas
Cooling
- Central Air
Appliances
- Included: Dishwasher, Exhaust Fan, Disposal, Range Hood, Gas Oven/Range, Refrigerator, Washer/Dryer
Features
- High Ceilings, Walk-In Closet(s)
- Flooring: Carpet, Hardwood
Interior area
- Total structure area: 1,503
- Total interior livable area: 1,503 sqft
Property
Parking
- Total spaces: 2
- Parking features: Attached
- Attached garage spaces: 2
Features
- Stories: 3
- Patio & porch: Balcony/Patio
Lot
- Size: 954 sqft
Details
- Parcel number: 15058021
- Zoning: R3-22
- Special conditions: Standard
Construction
Type & style
- Home type: Townhouse
- Property subtype: Townhouse, Residential
Materials
- Foundation: Slab
- Roof: Concrete, Tile
Condition
- New construction: No
- Year built: 2016
Utilities & green energy
- Gas: IndividualGasMeters
- Sewer: Public Sewer
- Water: Public
- Utilities for property: Water Public
Community & neighborhood
Location
- Region: Mountain View
HOA & financial
HOA
- Has HOA: Yes
- HOA fee: $407 monthly
Other
Other facts
- Listing agreement: ExclusiveRightToSell
- Listing terms: CashorConventionalLoan
Price history
| Date | Event | Price |
|---|---|---|
| 2/18/2025 | Sold | $1,798,800$1,197/sqft |
Source: | ||
| 11/14/2020 | Listing removed | $4,250$3/sqft |
Source: California Pacific Realty | ||
| 10/14/2020 | Listed for rent | $4,250$3/sqft |
Source: California Pacific Realty | ||
Public tax history
| Year | Property taxes | Tax assessment |
|---|---|---|
| 2025 | $19,385 -0.4% | $1,644,219 +2% |
| 2024 | $19,461 +1.3% | $1,611,981 +2% |
| 2023 | $19,207 +0.3% | $1,580,375 +2% |
Find assessor info on the county website
Neighborhood: 94043
Nearby schools
GreatSchools rating
- 6/10Monta Loma Elementary SchoolGrades: K-5Distance: 1.4 mi
- 8/10Crittenden Middle SchoolGrades: 6-8Distance: 0.7 mi
- 10/10Mountain View High SchoolGrades: 9-12Distance: 4 mi
Schools provided by the listing agent
- District: MountainViewWhisman
Source: MLSListings Inc. This data may not be complete. We recommend contacting the local school district to confirm school assignments for this home.
Get a cash offer in 3 minutes
Find out how much your home could sell for in as little as 3 minutes with a no-obligation cash offer.
Estimated market value
$1,744,400
Get a cash offer in 3 minutes
Find out how much your home could sell for in as little as 3 minutes with a no-obligation cash offer.
Estimated market value
$1,744,400



