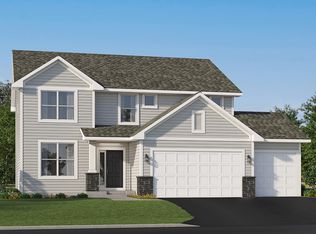Sold for $645,000
$645,000
1938 Tamarack Rd, Carver, MN 55315
5beds
3,078sqft
Single Family Residence
Built in 2025
-- sqft lot
$647,000 Zestimate®
$210/sqft
$3,506 Estimated rent
Home value
$647,000
$576,000 - $725,000
$3,506/mo
Zestimate® history
Loading...
Owner options
Explore your selling options
What's special
Discover the Itasca floorplan at Timber Creek-where thoughtful design meets everyday comfort. This expansive home features 5 bedrooms and 3 bathrooms, perfectly suited for today's lifestyle. Ideally located just 2 minutes from Highway 212 and 14 minutes from I-494, with a walkable elementary school nearby, it offers both convenience and community. The main level boasts a gourmet kitchen with white cabinetry, quartz countertops, stainless steel appliances, a walk-in pantry, and a sleek tile backsplash. The adjacent great room features a cozy gas-stone fireplace, creating a warm and inviting space to gather. Two flexible main-level rooms provide options for a home office, study, or guest suite with a nearby ¾ bath. Upstairs, a spacious loft adds versatility, and the elegant primary suite includes a freestanding tub, separate shower, and walk-in closet. A large laundry room with utility sink and an unfinished walkout lower level offer added function and future potential.
Zillow last checked: October 12, 2025 at 05:17pm
Listing updated: October 12, 2025 at 05:17pm
Source: Lennar Homes
Facts & features
Interior
Bedrooms & bathrooms
- Bedrooms: 5
- Bathrooms: 3
- Full bathrooms: 3
Interior area
- Total interior livable area: 3,078 sqft
Property
Parking
- Total spaces: 3
- Parking features: Garage
- Garage spaces: 3
Features
- Levels: 2.0
- Stories: 2
Details
- Parcel number: 204540070
Construction
Type & style
- Home type: SingleFamily
- Property subtype: Single Family Residence
Condition
- New Construction,Under Construction
- New construction: Yes
- Year built: 2025
Details
- Builder name: Lennar
Community & neighborhood
Location
- Region: Carver
- Subdivision: Timber Creek : Discovery Collection
Price history
| Date | Event | Price |
|---|---|---|
| 12/1/2025 | Sold | $645,000-2%$210/sqft |
Source: Public Record Report a problem | ||
| 9/30/2025 | Price change | $658,430-0.6%$214/sqft |
Source: | ||
| 9/29/2025 | Price change | $662,430+0.2%$215/sqft |
Source: | ||
| 9/16/2025 | Price change | $661,4000%$215/sqft |
Source: | ||
| 9/16/2025 | Price change | $661,430-2.6%$215/sqft |
Source: | ||
Public tax history
| Year | Property taxes | Tax assessment |
|---|---|---|
| 2025 | $170 | $125,000 |
Find assessor info on the county website
Neighborhood: 55315
Nearby schools
GreatSchools rating
- 7/10Carver Elementary SchoolGrades: K-5Distance: 0.7 mi
- 9/10Chaska High SchoolGrades: 8-12Distance: 5.1 mi
- 8/10Pioneer Ridge Middle SchoolGrades: 6-8Distance: 5.4 mi
Schools provided by the MLS
- Elementary: Carver Elementary School
- Middle: Pioneer Ridge Middle School
- High: Chaska High School
- District: Eastern Carver County Schools ISD 112
Source: Lennar Homes. This data may not be complete. We recommend contacting the local school district to confirm school assignments for this home.
Get a cash offer in 3 minutes
Find out how much your home could sell for in as little as 3 minutes with a no-obligation cash offer.
Estimated market value$647,000
Get a cash offer in 3 minutes
Find out how much your home could sell for in as little as 3 minutes with a no-obligation cash offer.
Estimated market value
$647,000
