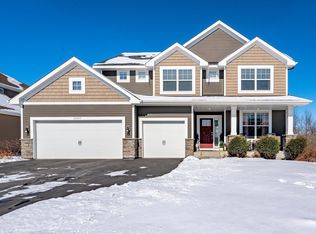Closed
$609,000
19380 Creekside Trl, Maple Grove, MN 55311
5beds
3,379sqft
Single Family Residence
Built in 2018
10,018.8 Square Feet Lot
$613,500 Zestimate®
$180/sqft
$3,735 Estimated rent
Home value
$613,500
$558,000 - $675,000
$3,735/mo
Zestimate® history
Loading...
Owner options
Explore your selling options
What's special
Stunning 5 bed 4 bath home in Laurel Creek neighborhood located in the Maple Grove/Osseo school district! Open main level layout includes a gourmet kitchen with quartz countertops & soft close cabinets, spacious living room and a flex space that can be used as formal dining or an office. Convenient mud room & 1/2 bath off the garage entrance. 4 bedrooms upstairs including a spacious primary suite & laundry. Finished lower level features a 5th bedroom, family room, 3/4 bath & tons of storage. Heated & insulated 3 car garage with epoxy flooring. The outdoor space is an entertainer's dream with over $100K in custom concrete work & landscaping. Step out the backdoor to a huge multi-level decorative concrete patio & stone fireplace. Patio furniture, hot tube, gazebo, cast-iron planters, water features and shed all included! Move right in and enjoy. Wide concrete stamped driveway flows into an additional front patio. Just steps away from the community pool, park & walking trails!
Zillow last checked: 8 hours ago
Listing updated: September 10, 2025 at 10:41pm
Listed by:
Paul McGuire 763-923-9194,
RE/MAX Results
Bought with:
Carter Nielsen
eXp Realty
Source: NorthstarMLS as distributed by MLS GRID,MLS#: 6544359
Facts & features
Interior
Bedrooms & bathrooms
- Bedrooms: 5
- Bathrooms: 4
- Full bathrooms: 1
- 3/4 bathrooms: 2
- 1/2 bathrooms: 1
Bedroom 1
- Level: Upper
- Area: 196 Square Feet
- Dimensions: 14x14
Bedroom 2
- Level: Upper
- Area: 121 Square Feet
- Dimensions: 11x11
Bedroom 3
- Level: Upper
- Area: 121 Square Feet
- Dimensions: 11x11
Bedroom 4
- Level: Upper
- Area: 110 Square Feet
- Dimensions: 11x10
Bedroom 5
- Level: Lower
- Area: 120 Square Feet
- Dimensions: 12x10
Dining room
- Level: Main
- Area: 120 Square Feet
- Dimensions: 12x10
Family room
- Level: Lower
- Area: 416 Square Feet
- Dimensions: 26x16
Flex room
- Level: Main
- Area: 130 Square Feet
- Dimensions: 13x10
Kitchen
- Level: Main
- Area: 143 Square Feet
- Dimensions: 13x11
Living room
- Level: Main
- Area: 272 Square Feet
- Dimensions: 17x16
Utility room
- Level: Lower
- Area: 221 Square Feet
- Dimensions: 17x13
Heating
- Forced Air
Cooling
- Central Air
Appliances
- Included: Air-To-Air Exchanger, Dishwasher, Disposal, Dryer, Microwave, Range, Refrigerator, Stainless Steel Appliance(s), Washer, Water Softener Owned
Features
- Basement: Drain Tiled,Egress Window(s),Finished,Full,Concrete,Storage Space,Sump Pump
- Has fireplace: No
- Fireplace features: Wood Burning
Interior area
- Total structure area: 3,379
- Total interior livable area: 3,379 sqft
- Finished area above ground: 2,271
- Finished area below ground: 856
Property
Parking
- Total spaces: 3
- Parking features: Attached, Concrete, Heated Garage, Insulated Garage
- Attached garage spaces: 3
Accessibility
- Accessibility features: None
Features
- Levels: Two
- Stories: 2
- Patio & porch: Front Porch, Patio
- Has spa: Yes
- Spa features: Hot Tub
- Fencing: Partial
Lot
- Size: 10,018 sqft
- Dimensions: 155 x 65
Details
- Additional structures: Gazebo, Storage Shed
- Foundation area: 1108
- Parcel number: 3612023140033
- Zoning description: Residential-Single Family
Construction
Type & style
- Home type: SingleFamily
- Property subtype: Single Family Residence
Materials
- Brick/Stone, Vinyl Siding, Concrete
- Roof: Age 8 Years or Less,Asphalt
Condition
- Age of Property: 7
- New construction: No
- Year built: 2018
Utilities & green energy
- Gas: Natural Gas
- Sewer: City Sewer/Connected
- Water: City Water/Connected
Community & neighborhood
Location
- Region: Maple Grove
- Subdivision: Laurel Creek
HOA & financial
HOA
- Has HOA: Yes
- HOA fee: $158 quarterly
- Services included: Professional Mgmt, Shared Amenities
- Association name: Associa MN
- Association phone: 763-746-1188
Price history
| Date | Event | Price |
|---|---|---|
| 9/10/2024 | Sold | $609,000+1.5%$180/sqft |
Source: | ||
| 8/21/2024 | Pending sale | $599,900$178/sqft |
Source: | ||
| 8/8/2024 | Price change | $599,900-4%$178/sqft |
Source: | ||
| 7/11/2024 | Listed for sale | $625,000+58%$185/sqft |
Source: | ||
| 6/28/2018 | Sold | $395,600$117/sqft |
Source: Public Record | ||
Public tax history
| Year | Property taxes | Tax assessment |
|---|---|---|
| 2025 | $6,932 +14.6% | $560,000 +6.1% |
| 2024 | $6,052 +17.5% | $527,700 +8.7% |
| 2023 | $5,149 +8.9% | $485,400 +12.6% |
Find assessor info on the county website
Neighborhood: 55311
Nearby schools
GreatSchools rating
- 7/10Fernbrook Elementary SchoolGrades: PK-5Distance: 3.5 mi
- 6/10Osseo Middle SchoolGrades: 6-8Distance: 6.2 mi
- 10/10Maple Grove Senior High SchoolGrades: 9-12Distance: 3.8 mi
Get a cash offer in 3 minutes
Find out how much your home could sell for in as little as 3 minutes with a no-obligation cash offer.
Estimated market value
$613,500
Get a cash offer in 3 minutes
Find out how much your home could sell for in as little as 3 minutes with a no-obligation cash offer.
Estimated market value
$613,500
