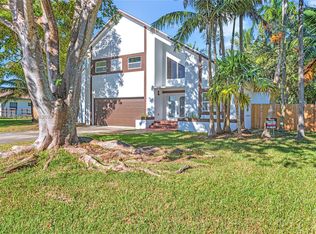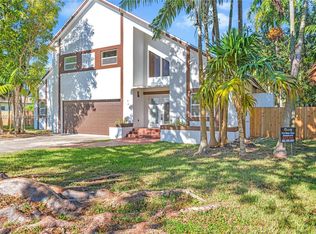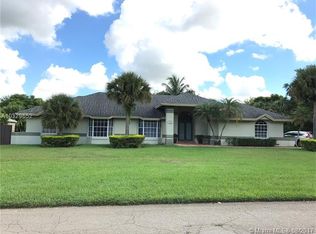Sold for $925,000 on 08/29/25
$925,000
19382 SW 293rd St, Homestead, FL 33030
4beds
2,866sqft
Single Family Residence
Built in 2005
0.49 Acres Lot
$917,400 Zestimate®
$323/sqft
$5,517 Estimated rent
Home value
$917,400
$807,000 - $1.05M
$5,517/mo
Zestimate® history
Loading...
Owner options
Explore your selling options
What's special
This MUST SEE 4-bedroom, 3-bathroom home offers a split floor plan w/vaulted ceilings, solid wood finishings & elegant travertine & wood flooring throughout. The primary suite, features an oversized custom walk-in closet, spa-like bathroom w/ a jacuzzi tub, separate shower, & direct access to the resort-style pool. 2 additional rooms provide extra space for an office, playroom or gym. The upgraded outdoor oasis features a tongue-&-groove ceiling, marble brick finishes, tiki hut with a full outdoor kitchen, & a large concrete slab perfect for extra parking. Enjoy the privacy of a fully fenced yard, a charming brick driveway, whole home generator & a spacious 2-car garage. Located on a 1/2-acre corner lot. This home perfectly blends luxury, functionality, & outdoor entertainment!
Zillow last checked: 8 hours ago
Listing updated: September 01, 2025 at 02:01pm
Listed by:
Sara Melhado 305-970-6271,
EXP Realty LLC
Bought with:
Maria Pilar Lecha Puig, 3300109
EXP Realty LLC
Source: MIAMI,MLS#: A11787670 Originating MLS: A-Miami Association of REALTORS
Originating MLS: A-Miami Association of REALTORS
Facts & features
Interior
Bedrooms & bathrooms
- Bedrooms: 4
- Bathrooms: 3
- Full bathrooms: 3
Heating
- Central, Electric
Cooling
- Ceiling Fan(s), Central Air, Electric
Appliances
- Included: Dishwasher, Disposal, Dryer, Electric Water Heater, Microwave, Electric Range, Refrigerator
Features
- Built-in Features, Entrance Foyer
- Flooring: Other, Wood
- Doors: French Doors
- Windows: Complete Panel Shutters/Awnings, Hurricane Shutters
Interior area
- Total structure area: 4,145
- Total interior livable area: 2,866 sqft
Property
Parking
- Total spaces: 2
- Parking features: Additional Spaces Available, Circular Driveway, Covered, Driveway, Paver Block, Rv/Boat Parking, Slab/Strip, Garage Door Opener
- Attached garage spaces: 2
- Has uncovered spaces: Yes
Features
- Stories: 1
- Entry location: First Floor Entry,Foyer
- Patio & porch: Open Porch, Patio
- Exterior features: Lighting
- Has private pool: Yes
- Pool features: In Ground, Fenced, Concrete, Equipment Stays, Free Form, Heated, Pool Only
- Fencing: Fenced
- Has view: Yes
- View description: Pool
Lot
- Size: 0.49 Acres
- Features: 1/4 To Less Than 1/2 Acre Lot
- Residential vegetation: Fruit Trees
Details
- Parcel number: 3078020020530
- Zoning: 2100
- Other equipment: Whole House Permanent Generator
Construction
Type & style
- Home type: SingleFamily
- Property subtype: Single Family Residence
Materials
- Concrete Block Construction
- Roof: Barrel Roof
Condition
- Year built: 2005
Utilities & green energy
- Sewer: Septic Tank
- Water: Well
Green energy
- Energy efficient items: Appliances, HVAC
Community & neighborhood
Community
- Community features: Bar
Location
- Region: Homestead
- Subdivision: Biscado Ests Sec 1
Other
Other facts
- Listing terms: All Cash,Conventional,FHA,VA Loan
Price history
| Date | Event | Price |
|---|---|---|
| 8/29/2025 | Sold | $925,000-7.5%$323/sqft |
Source: | ||
| 7/29/2025 | Price change | $999,900-4.8%$349/sqft |
Source: | ||
| 6/19/2025 | Price change | $1,049,999-4.5%$366/sqft |
Source: | ||
| 4/21/2025 | Listed for sale | $1,099,999+109.5%$384/sqft |
Source: | ||
| 1/18/2019 | Sold | $525,000+9.8%$183/sqft |
Source: Public Record | ||
Public tax history
| Year | Property taxes | Tax assessment |
|---|---|---|
| 2024 | $7,604 +4.5% | $447,762 +3% |
| 2023 | $7,276 +3.7% | $434,721 +3% |
| 2022 | $7,015 +0.3% | $422,060 +3% |
Find assessor info on the county website
Neighborhood: 33030
Nearby schools
GreatSchools rating
- 3/10South Dade Middle SchoolGrades: 4-8Distance: 0.2 mi
- 3/10South Dade Senior High SchoolGrades: 9-12Distance: 2.9 mi
- 5/10Redondo Elementary SchoolGrades: PK-3Distance: 1.2 mi
Get a cash offer in 3 minutes
Find out how much your home could sell for in as little as 3 minutes with a no-obligation cash offer.
Estimated market value
$917,400
Get a cash offer in 3 minutes
Find out how much your home could sell for in as little as 3 minutes with a no-obligation cash offer.
Estimated market value
$917,400


