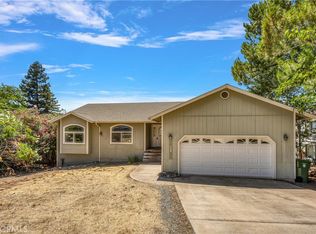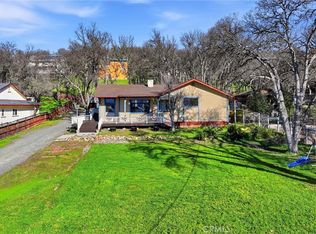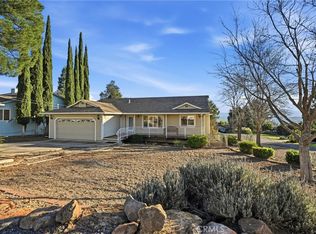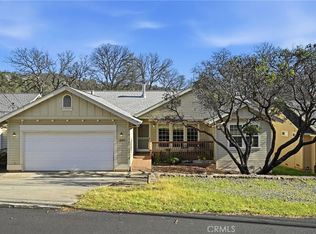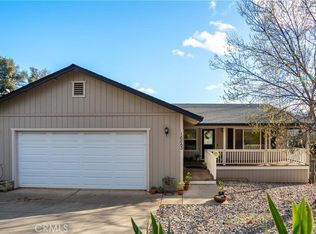Welcome to 19383 Stonegate Road! Wonderful views and setting for this modified A Frame home... This property is really sweet & special inside with custom wood & open beam ceilings, the kitchen is updated with newer appliances & granite counter tops. The living/great room has a wood stove insert and soaring ceilings with sliding glass doors leading out to the large deck, enjoy the spectacular sunsets over the mountains and lake from here.
The main level features two bedrooms, and a full bathroom. Walk upstairs to the delightful open loft area and from here to another bedroom which is spacious & bright, and here is also bathroom.
Going downstairs with the option of a separate exterior entrance we have a fantastic large studio with open concept kitchen/living/bedroom, tiled floors and a neat bathroom. There is even a stacked washer and dryer here for added convenience. Sliding glass doors leads to a private concrete patio. Modest from the exterior, this home is full of delightful surprises. A must see to appreciate.
Under contract
Listing Provided by:
Erica Bergstrom DRE #01102142 707-272-5222,
Navigate Real Estate,
Petra Bergstrom DRE #01125688 707-272-5822,
Navigate Real Estate
$359,000
19383 Stonegate Rd, Hidden Valley Lake, CA 95467
4beds
2,168sqft
Est.:
Single Family Residence
Built in 1980
8,712 Square Feet Lot
$341,000 Zestimate®
$166/sqft
$310/mo HOA
What's special
Open loft areaNeat bathroomTiled floorsWood stove insertSoaring ceilingsNewer appliancesLarge deck
- 245 days |
- 1,196 |
- 103 |
Zillow last checked: 8 hours ago
Listing updated: January 30, 2026 at 10:44am
Listing Provided by:
Erica Bergstrom DRE #01102142 707-272-5222,
Navigate Real Estate,
Petra Bergstrom DRE #01125688 707-272-5822,
Navigate Real Estate
Source: CRMLS,MLS#: LC25125000 Originating MLS: California Regional MLS
Originating MLS: California Regional MLS
Facts & features
Interior
Bedrooms & bathrooms
- Bedrooms: 4
- Bathrooms: 3
- Full bathrooms: 1
- 3/4 bathrooms: 2
- Main level bathrooms: 1
- Main level bedrooms: 2
Rooms
- Room types: Loft, Living Room
Bathroom
- Features: Full Bath on Main Level, Tub Shower, Walk-In Shower
Kitchen
- Features: Granite Counters, Kitchen/Family Room Combo
Heating
- Central, Propane
Cooling
- Central Air
Appliances
- Included: Dishwasher, Electric Cooktop, Electric Range, Refrigerator
- Laundry: Stacked
Features
- Beamed Ceilings, Breakfast Bar, Balcony, Ceiling Fan(s), Cathedral Ceiling(s), Granite Counters, High Ceilings, Loft
- Has fireplace: Yes
- Fireplace features: Living Room, Raised Hearth, Wood Burning
- Common walls with other units/homes: No Common Walls
Interior area
- Total interior livable area: 2,168 sqft
- Finished area below ground: 0
Property
Features
- Levels: Two
- Stories: 2
- Entry location: 1
- Patio & porch: See Remarks
- Pool features: None, Association
- Spa features: None
- Has view: Yes
- View description: Lake, Mountain(s), Panoramic
- Has water view: Yes
- Water view: Lake
- Waterfront features: Lake, Navigable Water
Lot
- Size: 8,712 Square Feet
- Features: 0-1 Unit/Acre
Details
- Parcel number: 142215080
- Zoning: R1
- Special conditions: Standard
Construction
Type & style
- Home type: SingleFamily
- Property subtype: Single Family Residence
Materials
- Wood Siding
- Foundation: Concrete Perimeter
- Roof: Composition
Condition
- New construction: No
- Year built: 1980
Utilities & green energy
- Electric: 220 Volts in Kitchen
- Sewer: Septic Tank
- Water: Private
- Utilities for property: Propane
Community & HOA
Community
- Features: Dog Park, Golf, Stable(s), Lake, Park, Suburban, Fishing, Marina
HOA
- Has HOA: Yes
- Amenities included: Call for Rules, Controlled Access, Dog Park, Golf Course, Barbecue, Picnic Area, Playground, Pickleball, Pool, Pet Restrictions, Recreation Room, Guard, Security, Tennis Court(s), Trail(s)
- HOA fee: $310 monthly
- HOA name: Hidden Valley Lake
- HOA phone: 707-987-3138
Location
- Region: Hidden Valley Lake
Financial & listing details
- Price per square foot: $166/sqft
- Tax assessed value: $186,548
- Annual tax amount: $2,342
- Date on market: 6/6/2025
- Cumulative days on market: 245 days
- Listing terms: Cash,Conventional,Fannie Mae,Freddie Mac,Government Loan
- Inclusions: Refrigerator, all built-in appliances, two stackable washer & dryer units.
- Road surface type: Paved
Estimated market value
$341,000
$324,000 - $358,000
$2,690/mo
Price history
Price history
| Date | Event | Price |
|---|---|---|
| 1/30/2026 | Contingent | $359,000$166/sqft |
Source: | ||
| 9/27/2025 | Price change | $359,000-2.7%$166/sqft |
Source: | ||
| 6/6/2025 | Listed for sale | $369,000+51.3%$170/sqft |
Source: | ||
| 3/24/2021 | Listing removed | -- |
Source: Owner Report a problem | ||
| 8/3/2014 | Listing removed | $243,900$113/sqft |
Source: Owner Report a problem | ||
Public tax history
Public tax history
| Year | Property taxes | Tax assessment |
|---|---|---|
| 2025 | $2,342 +1.1% | $186,548 +2% |
| 2024 | $2,317 +2.2% | $182,891 +2% |
| 2023 | $2,268 +1.1% | $179,306 +2% |
Find assessor info on the county website
BuyAbility℠ payment
Est. payment
$2,483/mo
Principal & interest
$1712
Property taxes
$335
Other costs
$436
Climate risks
Neighborhood: 95467
Nearby schools
GreatSchools rating
- 5/10Coyote Valley Elementary SchoolGrades: K-6Distance: 1.3 mi
- 5/10Middletown Middle SchoolGrades: 7-8Distance: 5.1 mi
- 7/10Middletown High SchoolGrades: 9-12Distance: 5 mi
Schools provided by the listing agent
- High: Middletown
Source: CRMLS. This data may not be complete. We recommend contacting the local school district to confirm school assignments for this home.
- Loading
