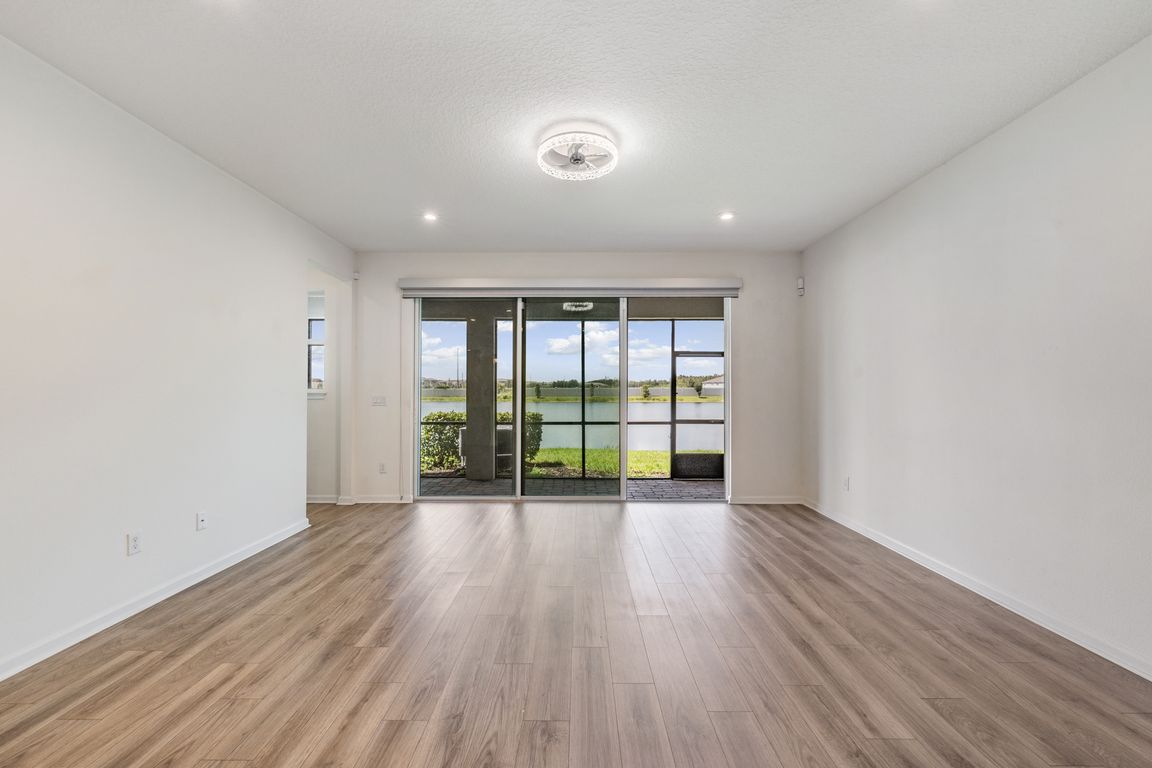
For salePrice cut: $15K (8/11)
$424,999
3beds
2,243sqft
19385 Blue Pond Dr, Lutz, FL 33558
3beds
2,243sqft
Townhouse
Built in 2021
2,400 sqft
2 Attached garage spaces
$189 price/sqft
$259 monthly HOA fee
What's special
Granite countertopsQuiet neighborhoodOpen floor planTranquil primary bedroomUpdated kitchenStainless steel appliancesPrivate en suite bath
Updated Kitchen and Spacious Living in Prime Lutz Location This beautifully maintained 3-bedroom, 2-bathroom home is located in one of Lutz’s most desirable neighborhoods. It blends comfort, style, and practicality in a peaceful community setting. Step inside to a light-filled open floor plan designed for everyday living ...
- 32 days
- on Zillow |
- 686 |
- 26 |
Source: Stellar MLS,MLS#: TB8411733 Originating MLS: Orlando Regional
Originating MLS: Orlando Regional
Travel times
Living Room
Kitchen
Primary Bedroom
Zillow last checked: 7 hours ago
Listing updated: August 16, 2025 at 10:11am
Listing Provided by:
Keegan Siegfried 813-670-7226,
LPT REALTY, LLC 877-366-2213,
Stefanie Wentzell 407-449-0616,
LPT REALTY, LLC
Source: Stellar MLS,MLS#: TB8411733 Originating MLS: Orlando Regional
Originating MLS: Orlando Regional

Facts & features
Interior
Bedrooms & bathrooms
- Bedrooms: 3
- Bathrooms: 3
- Full bathrooms: 2
- 1/2 bathrooms: 1
Primary bedroom
- Features: Ceiling Fan(s), Walk-In Closet(s)
- Level: Second
- Area: 273 Square Feet
- Dimensions: 13x21
Bedroom 2
- Features: Ceiling Fan(s), Walk-In Closet(s)
- Level: Second
- Area: 187 Square Feet
- Dimensions: 11x17
Bedroom 3
- Features: Ceiling Fan(s), Walk-In Closet(s)
- Level: Second
- Width: 17 Feet
Primary bathroom
- Features: Dual Sinks, Shower No Tub, Built-in Closet
- Level: Second
- Area: 135 Square Feet
- Dimensions: 9x15
Bathroom 2
- Features: Dual Sinks, Shower No Tub, Built-in Closet
- Level: Second
- Area: 56 Square Feet
- Dimensions: 8x7
Balcony porch lanai
- Level: First
- Area: 138 Square Feet
- Dimensions: 23x6
Dining room
- Level: First
- Area: 256 Square Feet
- Dimensions: 16x16
Kitchen
- Features: Kitchen Island, Pantry, Stone Counters
- Level: First
- Area: 30 Square Feet
- Dimensions: 6x5
Laundry
- Level: Second
- Area: 60 Square Feet
- Dimensions: 6x10
Living room
- Features: Ceiling Fan(s)
- Level: First
- Area: 208 Square Feet
- Dimensions: 16x13
Heating
- Central
Cooling
- Central Air
Appliances
- Included: Dishwasher, Dryer, Microwave, Range, Refrigerator, Washer
- Laundry: Laundry Room, Upper Level
Features
- Ceiling Fan(s), Living Room/Dining Room Combo, Open Floorplan, Walk-In Closet(s)
- Flooring: Brick/Stone, Carpet, Vinyl
- Doors: Sliding Doors
- Has fireplace: No
Interior area
- Total structure area: 2,850
- Total interior livable area: 2,243 sqft
Video & virtual tour
Property
Parking
- Total spaces: 2
- Parking features: Garage Door Opener
- Attached garage spaces: 2
Features
- Levels: Two
- Stories: 2
- Patio & porch: Patio, Screened
- Exterior features: Irrigation System, Lighting, Sidewalk
- Has view: Yes
- View description: Water, Lake
- Has water view: Yes
- Water view: Water,Lake
- Waterfront features: Lake Privileges
Lot
- Size: 2,400 Square Feet
- Features: In County, Sidewalk
- Residential vegetation: Trees/Landscaped
Details
- Parcel number: 2726180100005000350
- Zoning: MPUD
- Special conditions: None
Construction
Type & style
- Home type: Townhouse
- Property subtype: Townhouse
Materials
- Block, Stucco
- Foundation: Slab
- Roof: Shingle
Condition
- New construction: No
- Year built: 2021
Utilities & green energy
- Sewer: Public Sewer
- Water: Public
- Utilities for property: BB/HS Internet Available, Cable Available, Electricity Available, Phone Available, Sewer Available, Water Available
Community & HOA
Community
- Features: Gated Community - Guard, Park, Playground, Pool
- Subdivision: PARKVIEW/LONG LAKE RANCH PH 1A
HOA
- Has HOA: Yes
- Amenities included: Gated, Park, Playground, Pool
- Services included: Maintenance Structure, Security, Water
- HOA fee: $259 monthly
- HOA name: Ocean Blue Community Management- Clint Green
- HOA phone: 813-560-0012
- Pet fee: $0 monthly
Location
- Region: Lutz
Financial & listing details
- Price per square foot: $189/sqft
- Tax assessed value: $407,017
- Annual tax amount: $7,564
- Date on market: 7/31/2025
- Listing terms: Cash,Conventional,FHA,VA Loan
- Ownership: Fee Simple
- Total actual rent: 0
- Electric utility on property: Yes
- Road surface type: Paved