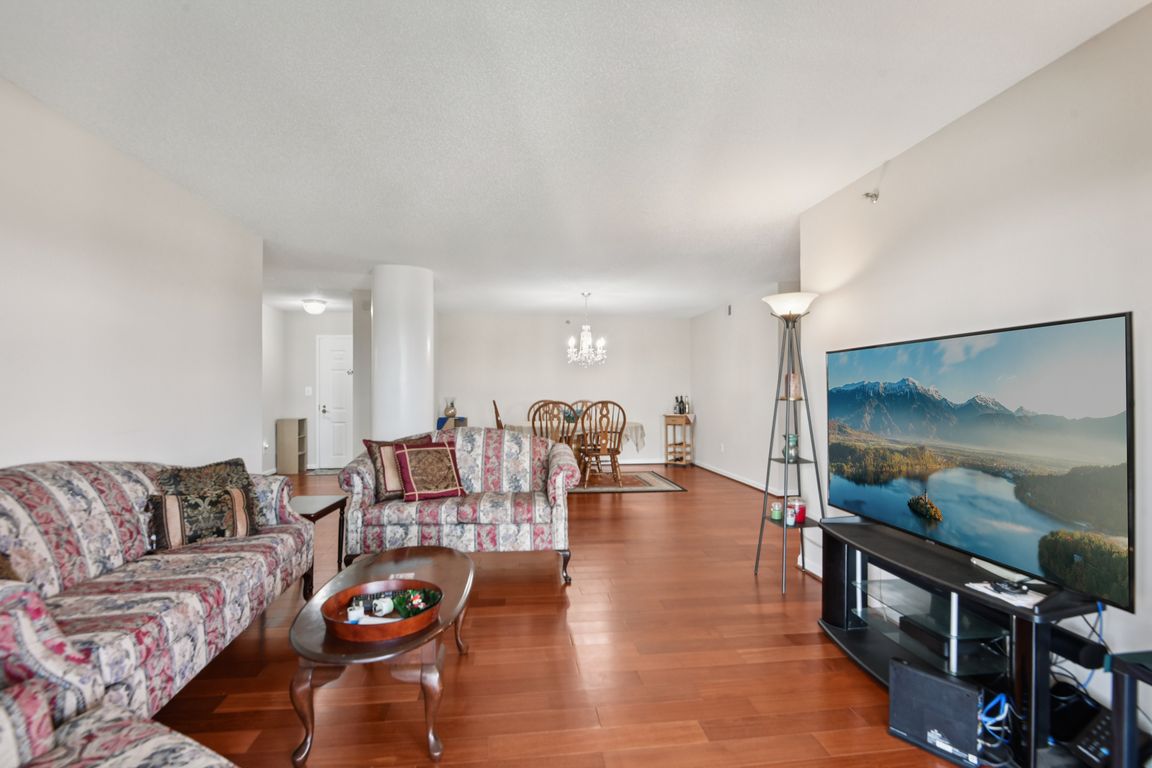
Coming soon
$498,000
3beds
1,475sqft
19385 Cypress Ridge Ter UNIT 815, Lansdowne, VA 20176
3beds
1,475sqft
Condominium
Built in 1998
1 Attached garage space
$338 price/sqft
$895 monthly HOA fee
What's special
Elegant spacious three bedroom condo with panoramic views from the marble floor balcony. Watch the fireworks from your balcony on July 4. Host a fireworks party! Magnificent wood floors. Nearly new kitchen appliances, stainless steel of course. Formal dining room in addition to the eat-in kitchen. A short walk to the ...
- 51 days |
- 556 |
- 9 |
Source: Bright MLS,MLS#: VALO2108138
Travel times
Living Room
Kitchen
Primary Bedroom
Zillow last checked: 9 hours ago
Listing updated: November 19, 2025 at 04:21pm
Listed by:
Andrew Norton 703-627-1999,
Samson Properties,
Co-Listing Agent: Phyllis Ann Whetzel 540-414-4410,
Samson Properties
Source: Bright MLS,MLS#: VALO2108138
Facts & features
Interior
Bedrooms & bathrooms
- Bedrooms: 3
- Bathrooms: 2
- Full bathrooms: 2
- Main level bathrooms: 2
- Main level bedrooms: 3
Rooms
- Room types: Living Room, Dining Room, Primary Bedroom, Bedroom 2, Bedroom 3, Kitchen, Foyer, Sun/Florida Room, Laundry, Bathroom 2, Primary Bathroom
Primary bedroom
- Features: Flooring - Carpet
- Level: Main
- Area: 180 Square Feet
- Dimensions: 15 x 12
Bedroom 2
- Features: Flooring - Carpet
- Level: Main
- Area: 130 Square Feet
- Dimensions: 13 x 10
Bedroom 3
- Features: Flooring - Carpet
- Level: Main
- Area: 99 Square Feet
- Dimensions: 11 x 9
Primary bathroom
- Level: Main
Bathroom 2
- Level: Main
Dining room
- Features: Flooring - HardWood
- Level: Main
- Area: 130 Square Feet
- Dimensions: 13 x 10
Foyer
- Features: Flooring - HardWood
- Level: Main
Kitchen
- Features: Flooring - HardWood
- Level: Main
- Area: 96 Square Feet
- Dimensions: 12 x 8
Laundry
- Level: Main
Living room
- Features: Flooring - HardWood
- Level: Main
- Area: 221 Square Feet
- Dimensions: 17 x 13
Other
- Features: Flooring - Marble, Ceiling Fan(s)
- Level: Main
- Area: 144 Square Feet
- Dimensions: 18 x 8
Heating
- Forced Air, Natural Gas
Cooling
- Central Air, Electric
Appliances
- Included: Microwave, Dishwasher, Disposal, Dryer, Energy Efficient Appliances, Exhaust Fan, Humidifier, Ice Maker, Self Cleaning Oven, Oven/Range - Electric, Refrigerator, Stainless Steel Appliance(s), Washer, Washer/Dryer Stacked, Gas Water Heater
- Laundry: Has Laundry, Dryer In Unit, Washer In Unit, Laundry Room, In Unit
Features
- Bathroom - Tub Shower, Bathroom - Walk-In Shower, Breakfast Area, Ceiling Fan(s), Entry Level Bedroom, Open Floorplan, Floor Plan - Traditional, Formal/Separate Dining Room, Eat-in Kitchen, Kitchen - Gourmet, Kitchen - Table Space, Pantry, Primary Bath(s), Upgraded Countertops
- Flooring: Carpet, Wood
- Windows: Energy Efficient, Insulated Windows, Screens, Sliding, Storm Window(s)
- Has basement: No
- Has fireplace: No
Interior area
- Total structure area: 1,475
- Total interior livable area: 1,475 sqft
- Finished area above ground: 1,475
- Finished area below ground: 0
Video & virtual tour
Property
Parking
- Total spaces: 1
- Parking features: Basement, Garage Faces Side, Inside Entrance, Assigned, Lighted, Limited Common Elements, Private, Secured, Garage
- Attached garage spaces: 1
- Details: Assigned Parking, Assigned Space #: 4
Accessibility
- Accessibility features: Doors - Swing In, Grip-Accessible Features, Accessible Entrance, Low Pile Carpeting
Features
- Levels: One
- Stories: 1
- Exterior features: Lighting, Flood Lights, Storage, Sidewalks, Sport Court, Stone Retaining Walls, Street Lights, Tennis Court(s), Water Fountains, Other
- Pool features: Community
- Spa features: Community
Details
- Additional structures: Above Grade, Below Grade
- Parcel number: 082306133030
- Zoning: PDAAAR
- Special conditions: Standard
- Other equipment: Intercom
Construction
Type & style
- Home type: Condo
- Architectural style: Traditional
- Property subtype: Condominium
- Attached to another structure: Yes
Materials
- Masonry
Condition
- New construction: No
- Year built: 1998
Details
- Builder model: H
- Builder name: IDI
Utilities & green energy
- Sewer: Public Sewer
- Water: Public
- Utilities for property: Cable Connected, Phone Connected, Other, Cable
Community & HOA
Community
- Features: Pool
- Security: 24 Hour Security, Exterior Cameras, Fire Alarm, Main Entrance Lock, Security Gate, Smoke Detector(s), Fire Sprinkler System
- Senior community: Yes
- Subdivision: Lansdowne Woods Leisure World
HOA
- Has HOA: Yes
- Amenities included: Art Studio, Beauty Salon, Billiard Room, Clubhouse, Common Grounds, Community Center, Fitness Center, Elevator(s), Storage, Game Room, Gated, Jogging Path, Spa/Hot Tub, Library, Meeting Room, Party Room, Indoor Pool, Recreation Facilities, Retirement Community, Sauna, Security, Storage Bin, Pool, Tennis Court(s), Transportation Service
- Services included: Cable TV, Common Area Maintenance, Health Club, Internet, Maintenance Grounds, Management, Pool(s), Recreation Facility, Reserve Funds, Sauna, Security, Sewer, Snow Removal, Trash, Water, Road Maintenance
- HOA fee: $202 monthly
- HOA name: LANSDOWNE WOODS
- Second HOA name: Riverbend At Lansdowne Woods
- Condo and coop fee: $693 monthly
Location
- Region: Lansdowne
Financial & listing details
- Price per square foot: $338/sqft
- Tax assessed value: $398,230
- Annual tax amount: $3,206
- Date on market: 12/2/2025
- Listing agreement: Exclusive Right To Sell
- Listing terms: FHA,Conventional,Cash,VA Loan,VHDA
- Ownership: Condominium