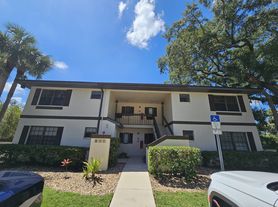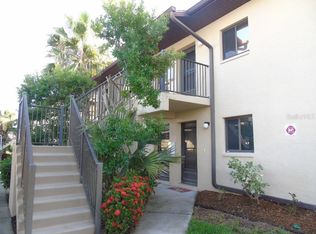2 Bedrooms 2 Bathrooms Turnkey Furnished Overlooks Pool, Tennis & Pickleball Courts -- Welcome to your peaceful retreat in Heritage Oak Park, one of Port Charlotte's most serene and sought-after gated communities. This beautifully maintained turnkey furnished 2-bedroom, 2-bath condo offers a resort-like lifestyle with a prime location and stunning amenities. -- Enjoy tranquil views from your private screened lanai overlooking the pool, tennis, and pickleball courts, all just steps from the clubhouse and fitness center. -- Inside, you'll find a bright, open layout with tasteful furnishings, a well-equipped kitchen, and a comfortable split-bedroom design for privacy and convenience. The quiet, tree-lined road leading to Heritage Oak Park sets the tone for the community peaceful, secure, and beautifully maintained making it feel a world away from the bustle of Port Charlotte while keeping you close to shopping, dining, and the beaches. -- Highlights include: Turnkey furnished just bring your suitcase Private screened lanai with pool & amenity views Elevator building + covered parking Gated community with clubhouse, pool, fitness center, tennis & pickleball Peaceful, park-like setting -- Experience the best of Florida living in this turnkey Heritage Oak Park gem.
Condo for rent
$2,999/mo
19385 Water Oak Dr UNIT 302, Pt Charlotte, FL 33948
2beds
1,024sqft
Price may not include required fees and charges.
Condo
Available now
Cats, dogs OK
Central air
In unit laundry
1 Carport space parking
Electric, central
What's special
Private screened lanaiBright open layoutWell-equipped kitchenComfortable split-bedroom designTasteful furnishings
- 9 days |
- -- |
- -- |
Learn more about the building:
Travel times
Looking to buy when your lease ends?
Consider a first-time homebuyer savings account designed to grow your down payment with up to a 6% match & 3.83% APY.
Facts & features
Interior
Bedrooms & bathrooms
- Bedrooms: 2
- Bathrooms: 2
- Full bathrooms: 2
Heating
- Electric, Central
Cooling
- Central Air
Appliances
- Included: Dryer, Microwave, Range, Refrigerator, Washer
- Laundry: In Unit, Inside, Laundry Closet
Features
- Eat-in Kitchen, Individual Climate Control, Living Room/Dining Room Combo, Open Floorplan, Split Bedroom, Thermostat, Walk-In Closet(s)
- Flooring: Carpet, Tile
- Furnished: Yes
Interior area
- Total interior livable area: 1,024 sqft
Video & virtual tour
Property
Parking
- Total spaces: 1
- Parking features: Assigned, Carport, Covered
- Has carport: Yes
- Details: Contact manager
Features
- Stories: 1
- Exterior features: Assigned, Buyer Approval Required, Clubhouse, Covered, Eat-in Kitchen, Electric Water Heater, Electricity included in rent, Elevator(s), Fire Sprinkler System, Fishing, Fitness Center, Garbage included in rent, Gated, Gated Community, Gated Community - No Guard, Gateway Management/Laura Louro, Golf Carts OK, Great Room, Grounds Care included in rent, Guest, Gunite, Heated, Heating system: Central, Heating: Electric, In County, In Ground, Inside, Inside Utility, Internet included in rent, Irrigation System, Lake, Laundry Closet, Laundry included in rent, Lighting, Living Room/Dining Room Combo, Lot Features: In County, Management included in rent, Open Floorplan, Pest Control included in rent, Pickleball Court(s), Pool, Pool Maintenance included in rent, Rain Gutters, Rear Porch, Recreation Facilities, Recreational included in rent, Screened, Security, Security Gate, Sewage included in rent, Short Term Lease, Shuffleboard Court, Sliding Doors, Smoke Detector(s), Split Bedroom, Tennis Court(s), Thermostat, View Type: Pool, View Type: Tennis Court, Walk-In Closet(s), Water included in rent, Window Treatments
Details
- Parcel number: 402208602155
Construction
Type & style
- Home type: Condo
- Property subtype: Condo
Condition
- Year built: 2004
Utilities & green energy
- Utilities for property: Electricity, Garbage, Internet, Sewage, Water
Building
Management
- Pets allowed: Yes
Community & HOA
Community
- Features: Clubhouse, Fitness Center, Pool, Tennis Court(s)
- Security: Gated Community
HOA
- Amenities included: Fitness Center, Pool, Tennis Court(s)
Location
- Region: Pt Charlotte
Financial & listing details
- Lease term: Short Term Lease
Price history
| Date | Event | Price |
|---|---|---|
| 10/17/2025 | Listed for rent | $2,999$3/sqft |
Source: Stellar MLS #N6141024 | ||
| 10/7/2025 | Sold | $136,000-9.3%$133/sqft |
Source: | ||
| 9/16/2025 | Pending sale | $149,900$146/sqft |
Source: | ||
| 8/26/2025 | Price change | $149,900-6.3%$146/sqft |
Source: | ||
| 6/21/2025 | Price change | $159,900-8.6%$156/sqft |
Source: | ||

