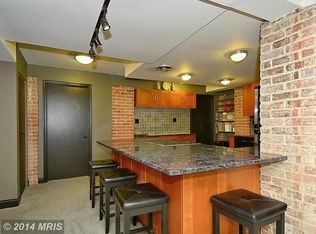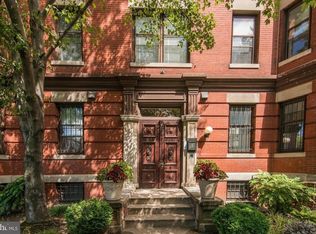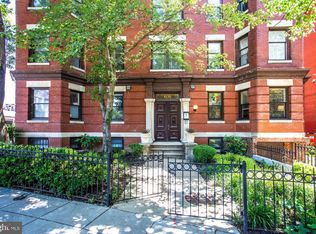NEW PRICE!! Set in a perfect Dupont Circle location, 1939 17th St NW, #2 is situated on the corner of 17th and U Street NW and is walkable to local cafes, eateries, stores, and parks. With 1 Bedroom and 1 Bath, this charming unit is graced with a bright bay window and a wood-burning fireplace. Updated to include new windows, new hardwood floors in the Bedroom, and new Living Room lighting, this urban gem is a special city dwelling in a desirable location close to it all. There is a washer/dryer in the unit. Popular Meridian Hill Park is two blocks to the north, offering 12 acres of multi-faceted parkland that includes a cascading fountain, green space, and walking paths. Dog lovers enjoy the S Street Dog Park that is less than two blocks south. This incredible location is central to the 14th Street Corridor, the 17th Street shops and restaurants, Adams Morgan, and Dupont Circle. Both the Dupont Circle and U Street Metro Stations are approximately 5 blocks away.
This property is off market, which means it's not currently listed for sale or rent on Zillow. This may be different from what's available on other websites or public sources.



