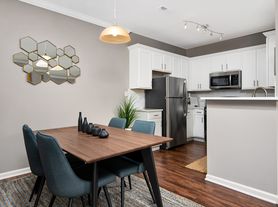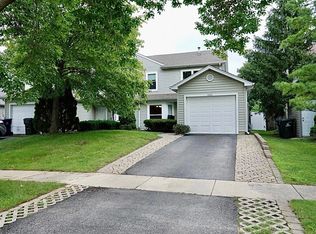Welcome Home to 1939 Appaloosa Drive - Naperville 203 Schools. Step into this beautifully updated 3-bedroom, 1.5-bath two-story home offering 1,662 sq. ft. of modern comfort in one of Naperville's most desirable neighborhoods. Located in the prestigious District 203, this residence combines style, convenience, and a prime location. Interior Highlights, Updated kitchen with refrigerator, stove, and gas dryer hookup, Bright, open layout with southern exposure for abundant natural light Spacious primary bedroom with walk-in closet Updated bathrooms for a fresh, modern feel In-unit washer and dryer for ultimate convenience, Central AC and gas heat for year-round comfort, Exterior & Outdoor Living, Two-car attached garage, New patio plus a charming three-seasons screened porch, New driveway installation Prime Location. Minutes to I-88, I-355, and I-55 for easy commuting, Close to Lisle Metra station, forest preserves, and shopping, In a quiet, well-kept neighborhood with top-rated schools. Lease Details.Minimum 1-year lease (multi-year preferred)Tenants responsible for all utilities. This move-in ready home offers the perfect blend of comfort, convenience, and location. Schedule your showing today and make 1939 Appaloosa Drive your new home! Lease will start on 10/01/2025, 1 or 2 year lease options...
Apartment for rent
$2,850/mo
1939 Appaloosa Dr, Naperville, IL 60565
3beds
1,662sqft
Price may not include required fees and charges.
Multifamily
Available now
Cats, dogs OK
Central air
In unit laundry
2 Attached garage spaces parking
Natural gas, forced air, fireplace
What's special
Updated bathroomsSpacious primary bedroomTwo-car attached garageSouthern exposureIn-unit washer and dryerNew driveway installationBright open layout
- 20 days
- on Zillow |
- -- |
- -- |
Travel times
Looking to buy when your lease ends?
Consider a first-time homebuyer savings account designed to grow your down payment with up to a 6% match & 4.15% APY.
Facts & features
Interior
Bedrooms & bathrooms
- Bedrooms: 3
- Bathrooms: 2
- Full bathrooms: 1
- 1/2 bathrooms: 1
Heating
- Natural Gas, Forced Air, Fireplace
Cooling
- Central Air
Appliances
- Included: Dishwasher, Dryer, Range, Refrigerator, Washer
- Laundry: In Unit, Laundry Closet, Main Level, Washer Hookup
Features
- Flooring: Hardwood
- Has fireplace: Yes
Interior area
- Total interior livable area: 1,662 sqft
Property
Parking
- Total spaces: 2
- Parking features: Attached, Garage, Covered
- Has attached garage: Yes
- Details: Contact manager
Features
- Patio & porch: Porch
- Exterior features: Contact manager
Details
- Parcel number: 0833202014
Construction
Type & style
- Home type: MultiFamily
- Property subtype: MultiFamily
Materials
- Roof: Asphalt
Condition
- Year built: 1985
Building
Management
- Pets allowed: Yes
Community & HOA
Location
- Region: Naperville
Financial & listing details
- Lease term: 12 Months
Price history
| Date | Event | Price |
|---|---|---|
| 8/26/2025 | Price change | $2,850-5%$2/sqft |
Source: MRED as distributed by MLS GRID #12442567 | ||
| 8/10/2025 | Listed for rent | $3,000+7.1%$2/sqft |
Source: MRED as distributed by MLS GRID #12442567 | ||
| 6/27/2024 | Listing removed | -- |
Source: Zillow Rentals | ||
| 6/9/2024 | Listed for rent | $2,800+14.3%$2/sqft |
Source: Zillow Rentals | ||
| 4/19/2024 | Sold | $353,000-0.3%$212/sqft |
Source: | ||

