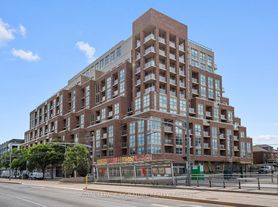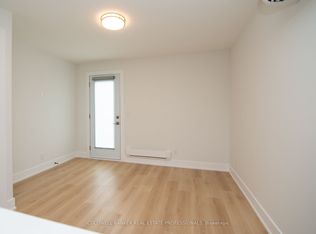Bright and spacious 1-bedroom apartment in a well-maintained semi-detached home, featuring new wood floors, high ceilings, and a large open-concept living and dining area perfect for entertaining or relaxing. The full kitchen offers ample storage and counter space. The unit includes ensuite laundry and a spacious bedroom with plenty of natural light.Enjoy outdoor living with a covered front porch ideal for morning coffee or unwind in the private backyard shared with the main house. Street parking is available through the City of Toronto permit program.Located in a vibrant neighbourhood with TTC at your doorstep and quick access to The UP Express and Toronto Railpath. Walk to popular cafes, restaurants, and local shops in The Junction Triangle and St. Clair. Close to Geary Ave, the Galleria redevelopment, The Stockyards, La Fitness, and the Davenport bike path, everything you need is within easy reach.
House for rent
C$2,000/mo
1939 Davenport Rd, Toronto, ON M6N 1C3
1beds
Price may not include required fees and charges.
Singlefamily
Available now
-- Pets
None
Ensuite laundry
1 Parking space parking
Natural gas, forced air, fireplace
What's special
New wood floorsHigh ceilingsFull kitchenEnsuite laundryCovered front porchPrivate backyard
- 17 hours |
- -- |
- -- |
Travel times
Renting now? Get $1,000 closer to owning
Unlock a $400 renter bonus, plus up to a $600 savings match when you open a Foyer+ account.
Offers by Foyer; terms for both apply. Details on landing page.
Facts & features
Interior
Bedrooms & bathrooms
- Bedrooms: 1
- Bathrooms: 1
- Full bathrooms: 1
Heating
- Natural Gas, Forced Air, Fireplace
Cooling
- Contact manager
Appliances
- Laundry: Ensuite
Features
- Primary Bedroom - Main Floor
- Has fireplace: Yes
Property
Parking
- Total spaces: 1
- Details: Contact manager
Features
- Stories: 2
- Exterior features: Contact manager
Construction
Type & style
- Home type: SingleFamily
- Property subtype: SingleFamily
Materials
- Roof: Shake Shingle
Utilities & green energy
- Utilities for property: Water
Community & HOA
Location
- Region: Toronto
Financial & listing details
- Lease term: Contact For Details
Price history
Price history is unavailable.

