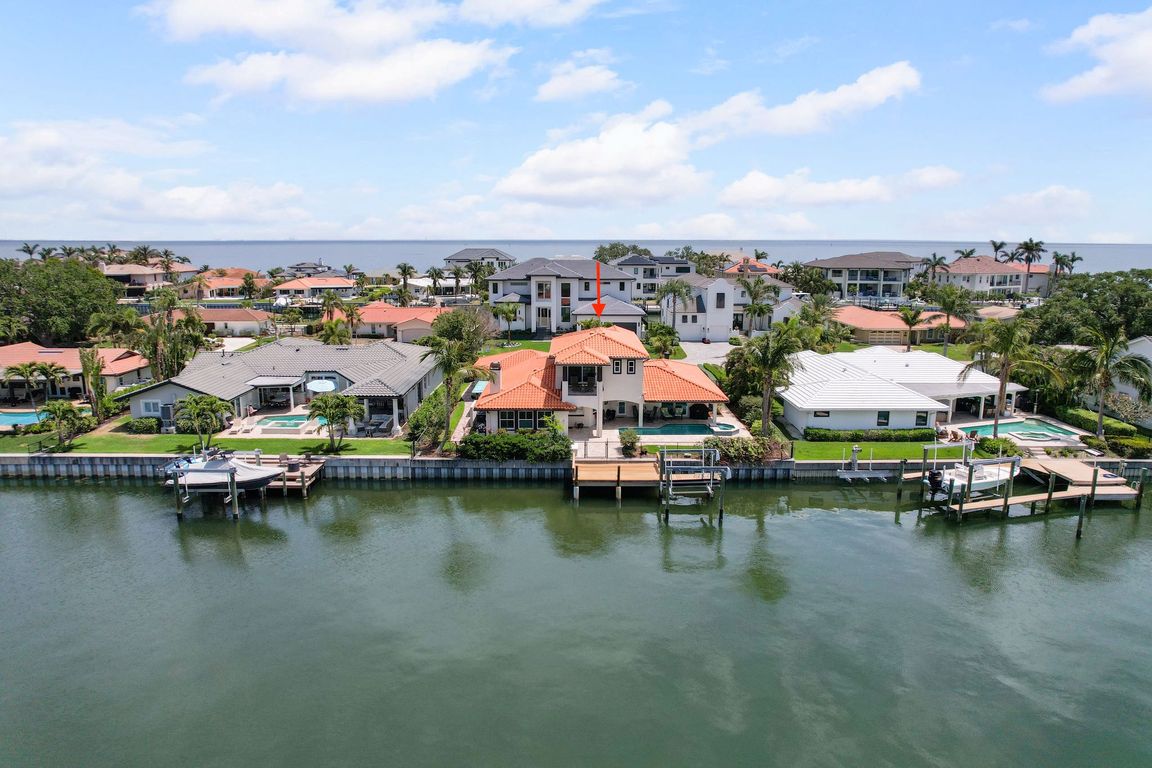
For sale
$1,875,000
3beds
2,890sqft
1939 Hawaii Ave NE, Saint Petersburg, FL 33703
3beds
2,890sqft
Single family residence
Built in 1972
10,315 sqft
3 Attached garage spaces
$649 price/sqft
$17 monthly HOA fee
What's special
Boat liftPrivate dockDeep sailboat waterSpacious center islandGranite countertopsGas rangeThree-car oversized garage
Tropical Waterfront Paradise with Stunning Downtown Views! Welcome to 1939 Hawaii Ave NE, a breathtaking 3-bedroom, 3-bathroom two-story estate nestled in the sought-after Venetian Isles community. This exquisite home offers the perfect blend of luxury, comfort, and panoramic views of downtown St. Petersburg — enjoy the best of both the Bay ...
- 161 days
- on Zillow |
- 427 |
- 16 |
Source: Stellar MLS,MLS#: TB8378011 Originating MLS: Suncoast Tampa
Originating MLS: Suncoast Tampa
Travel times
Kitchen
Living Room
Primary Bedroom
Zillow last checked: 7 hours ago
Listing updated: September 30, 2025 at 10:41am
Listing Provided by:
Peggy Naruns 727-528-7653,
NORTHSTAR REALTY 727-528-7653
Source: Stellar MLS,MLS#: TB8378011 Originating MLS: Suncoast Tampa
Originating MLS: Suncoast Tampa

Facts & features
Interior
Bedrooms & bathrooms
- Bedrooms: 3
- Bathrooms: 3
- Full bathrooms: 3
Primary bedroom
- Features: Walk-In Closet(s)
- Level: Second
- Area: 247 Square Feet
- Dimensions: 19x13
Bedroom 2
- Features: Walk-In Closet(s)
- Level: First
- Area: 143 Square Feet
- Dimensions: 13x11
Bedroom 3
- Features: No Closet
- Level: First
- Area: 247 Square Feet
- Dimensions: 13x19
Dining room
- Level: First
- Area: 299 Square Feet
- Dimensions: 13x23
Kitchen
- Level: First
- Area: 221 Square Feet
- Dimensions: 17x13
Living room
- Level: First
- Area: 266 Square Feet
- Dimensions: 19x14
Heating
- Central
Cooling
- Central Air
Appliances
- Included: Oven, Dishwasher, Disposal, Dryer, Gas Water Heater, Microwave, Range Hood, Refrigerator, Washer, Water Softener, Wine Refrigerator
- Laundry: Inside
Features
- Built-in Features, Ceiling Fan(s), Crown Molding, Kitchen/Family Room Combo, Solid Surface Counters, Solid Wood Cabinets, Walk-In Closet(s)
- Flooring: Tile
- Doors: Sliding Doors
- Windows: Storm Window(s)
- Has fireplace: Yes
- Fireplace features: Family Room, Gas, Living Room
Interior area
- Total structure area: 4,416
- Total interior livable area: 2,890 sqft
Video & virtual tour
Property
Parking
- Total spaces: 3
- Parking features: Oversized
- Attached garage spaces: 3
Features
- Levels: Two
- Stories: 2
- Patio & porch: Covered, Deck, Porch
- Exterior features: Balcony, Dog Run, Irrigation System, Lighting, Private Mailbox, Rain Gutters
- Has private pool: Yes
- Pool features: In Ground
- Has view: Yes
- View description: Bay/Harbor - Partial, Canal
- Has water view: Yes
- Water view: Bay/Harbor - Partial,Canal
- Waterfront features: Canal - Saltwater, Bay/Harbor Access, Bridges - No Fixed Bridges, Lift, Sailboat Water, Seawall
Lot
- Size: 10,315 Square Feet
- Dimensions: 90 x 111
Details
- Parcel number: 033117938860150090
- Special conditions: None
Construction
Type & style
- Home type: SingleFamily
- Property subtype: Single Family Residence
Materials
- Stucco
- Foundation: Slab
- Roof: Tile
Condition
- New construction: No
- Year built: 1972
Utilities & green energy
- Sewer: Public Sewer
- Water: Public
- Utilities for property: Public
Community & HOA
Community
- Subdivision: VENETIAN ISLES
HOA
- Has HOA: Yes
- HOA fee: $17 monthly
- Pet fee: $0 monthly
Location
- Region: Saint Petersburg
Financial & listing details
- Price per square foot: $649/sqft
- Tax assessed value: $1,623,919
- Annual tax amount: $19,869
- Date on market: 4/24/2025
- Listing terms: Cash,Conventional
- Ownership: Fee Simple
- Total actual rent: 0
- Road surface type: Asphalt