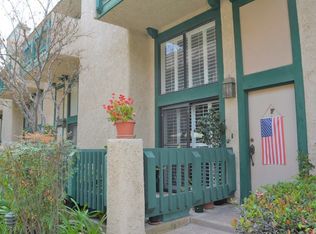Sold for $625,000 on 09/12/25
Listing Provided by:
Sang Ur DRE #01474940 2139256391,
Redfin Corporation
Bought with: First Team Real Estate
$625,000
1939 Huntington Dr UNIT C, Duarte, CA 91010
2beds
1,521sqft
Condominium
Built in 1981
-- sqft lot
$618,300 Zestimate®
$411/sqft
$3,221 Estimated rent
Home value
$618,300
$563,000 - $680,000
$3,221/mo
Zestimate® history
Loading...
Owner options
Explore your selling options
What's special
Nestled in the picturesque foothills of Duarte, this townhome-style residence offers the perfect blend of timeless comfort and modern upgrades. Inside, you’ll find a bright and open layout enhanced by soaring ceilings and abundant natural light. The main level features a welcoming living room with a cozy fireplace and direct access to a private balcony—ideal for BBQs or relaxing outdoors. The second floor seamlessly combines a spacious family room, dining area, and a convenient half bath, while the kitchen shines with sleek stainless steel appliances. It’s the perfect space for hosting gatherings, entertaining guests, and enjoying everyday meals. Upstairs, two serene primary bedrooms each feature a walk-in closet and en-suite bathroom, with the second bedroom offering its own private balcony for a quiet retreat. Fresh paint, updated fixtures, and a newer HVAC system add to the home’s move-in-ready appeal. An attached two-car garage with direct access completes this inviting home. Unwind on your private patio or enjoy the community’s exceptional amenities, including a sparkling pool and soothing spa. Welcome to a lifestyle of comfort, convenience, and charm.
Zillow last checked: 8 hours ago
Listing updated: September 12, 2025 at 01:22pm
Listing Provided by:
Sang Ur DRE #01474940 2139256391,
Redfin Corporation
Bought with:
Joshua Thieme, DRE #01966133
First Team Real Estate
Source: CRMLS,MLS#: PF25163605 Originating MLS: California Regional MLS
Originating MLS: California Regional MLS
Facts & features
Interior
Bedrooms & bathrooms
- Bedrooms: 2
- Bathrooms: 3
- Full bathrooms: 2
- 1/2 bathrooms: 1
- Main level bathrooms: 2
- Main level bedrooms: 2
Bedroom
- Features: All Bedrooms Up
Bathroom
- Features: Bathroom Exhaust Fan, Bathtub, Dual Sinks, Remodeled, Separate Shower, Tub Shower
Kitchen
- Features: Granite Counters
Other
- Features: Walk-In Closet(s)
Heating
- Central, Fireplace(s)
Cooling
- Central Air
Appliances
- Included: Gas Oven, Microwave
- Laundry: Gas Dryer Hookup
Features
- Granite Counters, Multiple Staircases, Open Floorplan, Recessed Lighting, All Bedrooms Up, Walk-In Closet(s)
- Flooring: Carpet, Laminate, Tile
- Has fireplace: Yes
- Fireplace features: Living Room
- Common walls with other units/homes: 2+ Common Walls
Interior area
- Total interior livable area: 1,521 sqft
Property
Parking
- Total spaces: 2
- Parking features: Garage, Garage Door Opener
- Attached garage spaces: 2
Features
- Levels: Three Or More
- Stories: 3
- Entry location: front
- Pool features: Community, Filtered, Association
- Has spa: Yes
- Spa features: Association, Community
- Has view: Yes
- View description: Neighborhood
Lot
- Size: 0.97 Acres
Details
- Parcel number: 8529021122
- Zoning: DUR4*
- Special conditions: Standard
- Horse amenities: Riding Trail
Construction
Type & style
- Home type: Condo
- Property subtype: Condominium
- Attached to another structure: Yes
Condition
- New construction: No
- Year built: 1981
Utilities & green energy
- Sewer: Public Sewer
- Water: Public
Community & neighborhood
Community
- Community features: Biking, Curbs, Dog Park, Foothills, Hiking, Horse Trails, Lake, Park, Storm Drain(s), Street Lights, Sidewalks, Pool
Location
- Region: Duarte
HOA & financial
HOA
- Has HOA: Yes
- HOA fee: $495 monthly
- Amenities included: Dog Park, Playground, Pool, Spa/Hot Tub, Trash
- Services included: Sewer
- Association name: Paragon Townhomes
- Association phone: 626-967-7921
Other
Other facts
- Listing terms: Cash,Cash to New Loan,Conventional,Submit
Price history
| Date | Event | Price |
|---|---|---|
| 9/12/2025 | Sold | $625,000-0.8%$411/sqft |
Source: | ||
| 9/12/2025 | Pending sale | $630,000$414/sqft |
Source: | ||
| 8/16/2025 | Contingent | $630,000$414/sqft |
Source: | ||
| 7/24/2025 | Listed for sale | $630,000+3.3%$414/sqft |
Source: | ||
| 3/20/2024 | Sold | $610,000+1.8%$401/sqft |
Source: Public Record | ||
Public tax history
| Year | Property taxes | Tax assessment |
|---|---|---|
| 2025 | $8,562 +19% | $622,200 +19.3% |
| 2024 | $7,192 +2.9% | $521,528 +2% |
| 2023 | $6,986 +2.5% | $511,303 +2% |
Find assessor info on the county website
Neighborhood: 91010
Nearby schools
GreatSchools rating
- 6/10Royal Oaks Elementary SchoolGrades: K-8Distance: 0.7 mi
- 6/10Duarte High SchoolGrades: 9-12Distance: 0.5 mi
Get a cash offer in 3 minutes
Find out how much your home could sell for in as little as 3 minutes with a no-obligation cash offer.
Estimated market value
$618,300
Get a cash offer in 3 minutes
Find out how much your home could sell for in as little as 3 minutes with a no-obligation cash offer.
Estimated market value
$618,300
