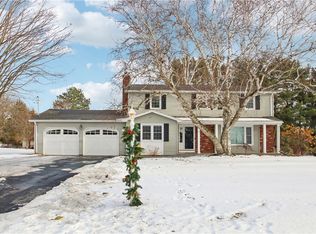Closed
$295,000
1939 Middle Rd, Rush, NY 14543
3beds
1,694sqft
Single Family Residence
Built in 1965
0.7 Acres Lot
$309,900 Zestimate®
$174/sqft
$2,538 Estimated rent
Home value
$309,900
$291,000 - $332,000
$2,538/mo
Zestimate® history
Loading...
Owner options
Explore your selling options
What's special
HERES YOUR CHANCE AT A SPACIOUS RANCH IN A FANTASTIC LOCATION OVERLOOKING A PICTURESQUE SCENARY OF ROLLING HILLS. JUST SOUTH OF ROCHESTER AND A HOP SKIP AND A JUMP OFF OF 390 YOU WILL FIND THIS 1694 SQUARE FOOT 3 BEDROOM RANCH IN RUSH NY. OPPORTUNITY TO MAKE IT YOUR OWN WITH FIRST FLOOR LIVING. WOOD BURNING FIREPLACE IN A GENEROUS SIZED LIVING ROOM. 1ST FLOOR LAUNDRY. PERFECT GREAT ROOM WITH PELLET STOVE TO THE BACK. LOADS OF STORAGE BETWEEN GARAGE & BASEMENT. SHED TO BACK WITH PRIVATE YARD. WHETHER YOUR A FIRST TIME HOME BUYER OR DOWNSIZING; THIS HOME IS AWAITING YOUR PERSONAL TOUCH! DELAYED NEGOTIATIONS UNTIL WEDNESDAY JANUARY 22ND AT 10AM.
Zillow last checked: 8 hours ago
Listing updated: March 07, 2025 at 01:12pm
Listed by:
Derek Heerkens 585-279-8248,
RE/MAX Plus
Bought with:
Tiffany A. Hilbert, 10401295229
Keller Williams Realty Greater Rochester
Source: NYSAMLSs,MLS#: R1584432 Originating MLS: Rochester
Originating MLS: Rochester
Facts & features
Interior
Bedrooms & bathrooms
- Bedrooms: 3
- Bathrooms: 2
- Full bathrooms: 1
- 1/2 bathrooms: 1
- Main level bathrooms: 2
- Main level bedrooms: 3
Heating
- Gas, Forced Air
Cooling
- Central Air
Appliances
- Included: Dryer, Dishwasher, Electric Oven, Electric Range, Gas Water Heater, Microwave, Refrigerator, Washer
- Laundry: Main Level
Features
- Eat-in Kitchen, Separate/Formal Living Room, Living/Dining Room, Bedroom on Main Level
- Flooring: Carpet, Hardwood, Laminate, Tile, Varies
- Basement: Full
- Number of fireplaces: 2
Interior area
- Total structure area: 1,694
- Total interior livable area: 1,694 sqft
Property
Parking
- Total spaces: 2
- Parking features: Attached, Garage
- Attached garage spaces: 2
Features
- Levels: One
- Stories: 1
- Exterior features: Blacktop Driveway
Lot
- Size: 0.70 Acres
- Dimensions: 150 x 200
- Features: Rectangular, Rectangular Lot
Details
- Additional structures: Shed(s), Storage
- Parcel number: 2650002020300001024000
- Special conditions: Standard
Construction
Type & style
- Home type: SingleFamily
- Architectural style: Ranch
- Property subtype: Single Family Residence
Materials
- Brick, Vinyl Siding, Wood Siding
- Foundation: Block
- Roof: Asphalt
Condition
- Resale
- Year built: 1965
Utilities & green energy
- Electric: Circuit Breakers
- Sewer: Septic Tank
- Water: Connected, Public
- Utilities for property: Cable Available, High Speed Internet Available, Water Connected
Community & neighborhood
Location
- Region: Rush
- Subdivision: Rush View Heights Sec 01
Other
Other facts
- Listing terms: Cash,Conventional,FHA,VA Loan
Price history
| Date | Event | Price |
|---|---|---|
| 3/7/2025 | Sold | $295,000+34.2%$174/sqft |
Source: | ||
| 1/23/2025 | Pending sale | $219,900$130/sqft |
Source: | ||
| 1/18/2025 | Listed for sale | $219,900+41.9%$130/sqft |
Source: | ||
| 9/18/2009 | Sold | $155,000-4.6%$91/sqft |
Source: Public Record Report a problem | ||
| 8/30/2009 | Price change | $162,500-1.5%$96/sqft |
Source: RE/MAX Realty Group #918500 Report a problem | ||
Public tax history
| Year | Property taxes | Tax assessment |
|---|---|---|
| 2024 | -- | $235,400 +22.9% |
| 2023 | -- | $191,600 |
| 2022 | -- | $191,600 |
Find assessor info on the county website
Neighborhood: 14543
Nearby schools
GreatSchools rating
- 8/10Monica B Leary Elementary SchoolGrades: K-3Distance: 0.9 mi
- 4/10Charles H Roth Middle SchoolGrades: 7-9Distance: 3.4 mi
- 7/10Rush Henrietta Senior High SchoolGrades: 9-12Distance: 4.4 mi
Schools provided by the listing agent
- High: Rush-Henrietta Senior High
- District: Rush-Henrietta
Source: NYSAMLSs. This data may not be complete. We recommend contacting the local school district to confirm school assignments for this home.
