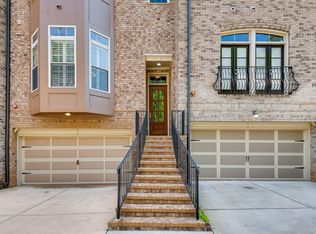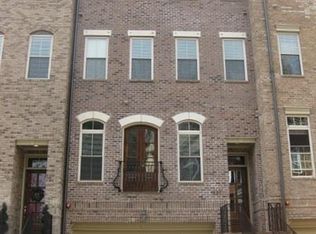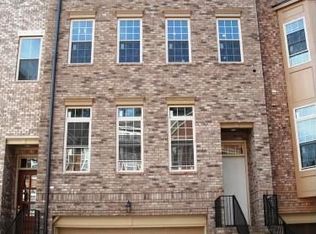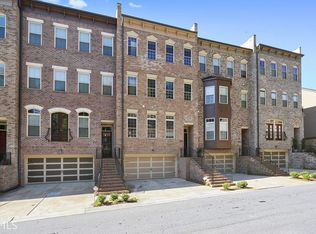Closed
$638,000
1939 Ridgemont Ln, Decatur, GA 30033
4beds
3,035sqft
Townhouse, Residential
Built in 2008
1,306.8 Square Feet Lot
$628,900 Zestimate®
$210/sqft
$3,730 Estimated rent
Home value
$628,900
$572,000 - $686,000
$3,730/mo
Zestimate® history
Loading...
Owner options
Explore your selling options
What's special
Wouldn't you love the luxury of having your very own rooftop deck? Then look no further. This stunning 4-story townhome that combines modern elegance with an unbeatable location in North Druid Hills. Whether you're working, studying, or enjoying some downtime, you'll love the convenience of being so close to Emory University, Emory Hospital, the VA, the CDC, Arthur M. Blank Children's Hospital, and Toco Hills - making this home an ideal spot for a seamless lifestyle. Step inside and experience an open-concept design with 10-foot ceilings that create a spacious and airy atmosphere. The main floor boasts a cozy fireplace surrounded by built-in bookshelves, creating a warm and inviting living area. The dining room is bright and perfect for entertaining, while the chef's kitchen is equipped with top-of-the-line stainless steel appliances, granite countertops, and ample storage space. Take your pick of two incredible outdoor spaces. The private rooftop deck is a rare gem that offers plenty of room to entertain guests or relax while enjoying beautiful views. A charming balcony on the main level provides another perfect spot for morning coffee or evening cocktails. The expansive master suite is a true retreat, complete with a luxurious walk-in closet. The secondary bedrooms are equally impressive, each featuring its own en-suite bath for added comfort and privacy. On the fourth floor, you'll find a bonus room offering endless possibilities - whether you envision a home office, gym, or media room, the space can be tailored to suit your needs. Thoughtful touches like additional closets on every level add to the home's functionality. Plus, there's even the potential for an elevator, making this home future-proof for whatever comes next. With a flexible layout, designer finishes, and proximity to key landmarks, this townhome is an exceptional find in one of Atlanta's most desirable neighborhoods. Don't miss your chance to make this beautiful property your home!
Zillow last checked: 8 hours ago
Listing updated: May 06, 2025 at 10:55pm
Listing Provided by:
Ann Finley,
ERA Foster & Bond 404-276-8290
Bought with:
David Jones, 241288
Compass
Source: FMLS GA,MLS#: 7528703
Facts & features
Interior
Bedrooms & bathrooms
- Bedrooms: 4
- Bathrooms: 5
- Full bathrooms: 4
- 1/2 bathrooms: 1
Primary bedroom
- Features: Oversized Master
- Level: Oversized Master
Bedroom
- Features: Oversized Master
Primary bathroom
- Features: Double Vanity, Separate Tub/Shower, Soaking Tub
Dining room
- Features: Seats 12+, Separate Dining Room
Kitchen
- Features: Cabinets Stain, Kitchen Island, Pantry, Solid Surface Counters, View to Family Room
Heating
- Central, Electric, Zoned
Cooling
- Ceiling Fan(s), Central Air, Zoned
Appliances
- Included: Dishwasher, Disposal, Double Oven, Dryer, Electric Oven, Gas Cooktop, Gas Range, Gas Water Heater, Range Hood, Refrigerator, Self Cleaning Oven, Washer
- Laundry: In Hall, Upper Level
Features
- Bookcases, Entrance Foyer, High Ceilings 10 ft Main, High Ceilings 10 ft Upper, High Speed Internet, Walk-In Closet(s)
- Flooring: Ceramic Tile, Hardwood
- Windows: Insulated Windows
- Basement: None
- Number of fireplaces: 1
- Fireplace features: Gas Log, Living Room
- Common walls with other units/homes: No One Above,No One Below
Interior area
- Total structure area: 3,035
- Total interior livable area: 3,035 sqft
- Finished area above ground: 3,035
- Finished area below ground: 0
Property
Parking
- Total spaces: 2
- Parking features: Drive Under Main Level, Driveway, Garage, Garage Faces Front, Level Driveway
- Attached garage spaces: 2
- Has uncovered spaces: Yes
Accessibility
- Accessibility features: Accessible Hallway(s)
Features
- Levels: Three Or More
- Patio & porch: Covered, Patio
- Exterior features: Awning(s), Balcony, Gas Grill, Private Yard, No Dock
- Pool features: None
- Spa features: None
- Fencing: None
- Has view: Yes
- View description: City
- Waterfront features: None
- Body of water: None
Lot
- Size: 1,306 sqft
- Dimensions: 25x52x25x52
- Features: Cul-De-Sac, Level
Details
- Additional structures: None
- Parcel number: 18 104 02 132
- Other equipment: None
- Horse amenities: None
Construction
Type & style
- Home type: Townhouse
- Architectural style: Townhouse
- Property subtype: Townhouse, Residential
- Attached to another structure: Yes
Materials
- Brick Front
- Foundation: Concrete Perimeter
- Roof: Composition
Condition
- Resale
- New construction: No
- Year built: 2008
Utilities & green energy
- Electric: 110 Volts
- Sewer: Public Sewer
- Water: Public
- Utilities for property: Cable Available, Electricity Available, Natural Gas Available, Sewer Available, Water Available
Green energy
- Energy efficient items: Appliances, Insulation, Thermostat, Windows
- Energy generation: None
- Water conservation: Low-Flow Fixtures
Community & neighborhood
Security
- Security features: Open Access, Security System Owned, Smoke Detector(s)
Community
- Community features: Homeowners Assoc, Near Public Transport, Near Shopping, Near Trails/Greenway, Park, Restaurant, Sidewalks, Street Lights
Location
- Region: Decatur
- Subdivision: Overlook At Clairmont
HOA & financial
HOA
- Has HOA: Yes
- HOA fee: $385 monthly
- Services included: Insurance, Maintenance Grounds, Maintenance Structure, Reserve Fund
- Association phone: 770-200-8579
Other
Other facts
- Body type: Other
- Listing terms: Cash,Conventional
- Ownership: Condominium
- Road surface type: Paved
Price history
| Date | Event | Price |
|---|---|---|
| 5/2/2025 | Sold | $638,000-5.5%$210/sqft |
Source: | ||
| 3/27/2025 | Pending sale | $675,000$222/sqft |
Source: | ||
| 3/6/2025 | Price change | $675,000-2.9%$222/sqft |
Source: | ||
| 2/21/2025 | Listed for sale | $695,000$229/sqft |
Source: | ||
| 2/18/2025 | Listing removed | $695,000$229/sqft |
Source: | ||
Public tax history
| Year | Property taxes | Tax assessment |
|---|---|---|
| 2025 | $6,246 -6.2% | $210,920 -3.5% |
| 2024 | $6,662 +23.1% | $218,600 +15.1% |
| 2023 | $5,412 -15.6% | $189,920 -8.5% |
Find assessor info on the county website
Neighborhood: 30033
Nearby schools
GreatSchools rating
- 5/10Briar Vista Elementary SchoolGrades: PK-5Distance: 1.6 mi
- 5/10Druid Hills Middle SchoolGrades: 6-8Distance: 2.4 mi
- 6/10Druid Hills High SchoolGrades: 9-12Distance: 0.9 mi
Schools provided by the listing agent
- Elementary: Briar Vista
- Middle: Druid Hills
- High: Druid Hills
Source: FMLS GA. This data may not be complete. We recommend contacting the local school district to confirm school assignments for this home.
Get a cash offer in 3 minutes
Find out how much your home could sell for in as little as 3 minutes with a no-obligation cash offer.
Estimated market value$628,900
Get a cash offer in 3 minutes
Find out how much your home could sell for in as little as 3 minutes with a no-obligation cash offer.
Estimated market value
$628,900



