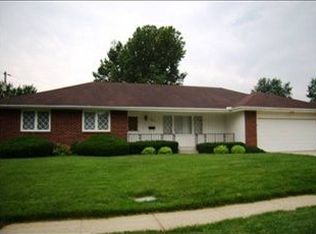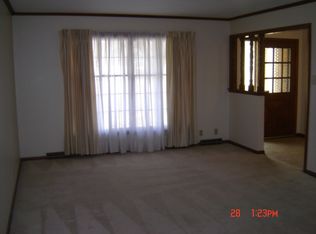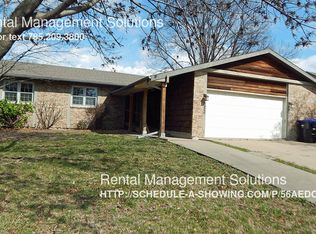Sold on 04/19/24
Price Unknown
1939 SW Navajo Ln, Topeka, KS 66604
3beds
1,574sqft
Single Family Residence, Residential
Built in 1968
0.3 Acres Lot
$258,000 Zestimate®
$--/sqft
$1,605 Estimated rent
Home value
$258,000
$243,000 - $273,000
$1,605/mo
Zestimate® history
Loading...
Owner options
Explore your selling options
What's special
This sharp, newly remodeled ranch home is nestled in the middle of a wonderful and quiet neighborhood and offers 3 nice sized bedrooms, 2 full baths, double car attached garage and a large living room. Entertain the entire family or hold gatherings in the large family room that features an all brick fireplace and shelving for display items. There is plenty of room to cook in the large kitchen which features quartz counter tops by Heartland Granite of Topeka. You will find matching quartz vanity tops in the 2 bathrooms as well cut from the same stone. Hardwood floors were refinished along side new waterproof luxury vinyl in the kitchen and bath. Laundry is easily accessible on the first floor or can be moved to the basement with existing waterlines. The basement is clean and has electrical and some dry wall ready to easily add another bedroom and rec room. Enjoy the workshop down there for those handy projects. Outside you will find the exterior has fresh paint along side a huge front and back yard with green, well manicured grass that has been serviced regularly by Topeka Landscape. The irrigation system will continue to keep the grass green and watered with little effort.
Zillow last checked: 8 hours ago
Listing updated: May 13, 2024 at 08:05am
Listed by:
Pamela Chyba 855-456-4945,
ListWithFreedom.com
Bought with:
Makayla Girodat, SP00238438
Genesis, LLC, Realtors
Source: Sunflower AOR,MLS#: 232863
Facts & features
Interior
Bedrooms & bathrooms
- Bedrooms: 3
- Bathrooms: 2
- Full bathrooms: 2
Primary bedroom
- Level: Main
- Area: 132
- Dimensions: 11x12
Bedroom 2
- Level: Main
- Area: 143
- Dimensions: 13x11
Bedroom 3
- Level: Main
- Area: 110
- Dimensions: 10x11
Family room
- Level: Main
- Area: 299
- Dimensions: 13x23
Kitchen
- Level: Main
- Area: 140
- Dimensions: 14x10
Laundry
- Level: Main
Living room
- Level: Main
- Area: 252
- Dimensions: 14x18
Heating
- Natural Gas
Cooling
- Gas
Appliances
- Included: Dishwasher
- Laundry: Main Level
Features
- Central Vacuum
- Has basement: Yes
- Number of fireplaces: 1
- Fireplace features: One
Interior area
- Total structure area: 1,574
- Total interior livable area: 1,574 sqft
- Finished area above ground: 1,574
- Finished area below ground: 0
Property
Parking
- Parking features: Attached, Auto Garage Opener(s)
- Has attached garage: Yes
Features
- Fencing: Partial
Lot
- Size: 0.30 Acres
Details
- Parcel number: 1420404013003000
- Special conditions: Standard,Arm's Length
Construction
Type & style
- Home type: SingleFamily
- Architectural style: Ranch
- Property subtype: Single Family Residence, Residential
Materials
- Frame
Condition
- Year built: 1968
Utilities & green energy
- Water: Public
Community & neighborhood
Location
- Region: Topeka
- Subdivision: Village D
Price history
| Date | Event | Price |
|---|---|---|
| 4/19/2024 | Sold | -- |
Source: | ||
| 3/14/2024 | Pending sale | $244,000$155/sqft |
Source: | ||
| 3/11/2024 | Price change | $244,000-0.4%$155/sqft |
Source: | ||
| 3/5/2024 | Price change | $245,000-0.8%$156/sqft |
Source: | ||
| 2/27/2024 | Price change | $247,000-0.4%$157/sqft |
Source: | ||
Public tax history
| Year | Property taxes | Tax assessment |
|---|---|---|
| 2025 | -- | $28,394 +31.5% |
| 2024 | $3,042 -2.9% | $21,587 |
| 2023 | $3,134 +8.5% | $21,587 +12% |
Find assessor info on the county website
Neighborhood: Hillsdale
Nearby schools
GreatSchools rating
- 7/10Mccarter Elementary SchoolGrades: PK-5Distance: 0.5 mi
- 6/10Marjorie French Middle SchoolGrades: 6-8Distance: 1.7 mi
- 3/10Topeka West High SchoolGrades: 9-12Distance: 0.3 mi
Schools provided by the listing agent
- Elementary: McCarter Elementary School/USD 501
- Middle: French Middle School/USD 501
- High: Topeka West High School/USD 501
Source: Sunflower AOR. This data may not be complete. We recommend contacting the local school district to confirm school assignments for this home.


