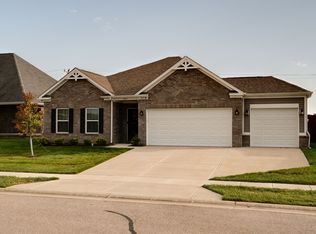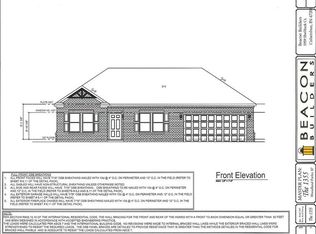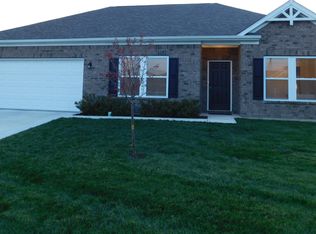BEAUTIFUL NEW CONSTRUCTION IN WOODLAND PARKS. 3 BEDROOM, 2 BATH RANCH WITH 3 CAR GARAGE. SPLIT FLOOR PLAN, LARGE OPEN LIVING AREA. LARGE KITCHEN WITH PANTRY. RELAX, BECAUSE THE LAWNCARE AND SNOW REMOVAL ARE TAKEN CARE OF FOR YOU. READY TO MOVE RIGHT IN!
This property is off market, which means it's not currently listed for sale or rent on Zillow. This may be different from what's available on other websites or public sources.



