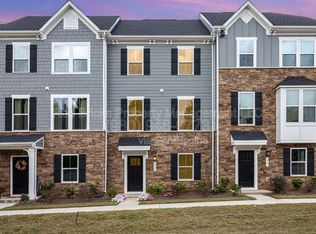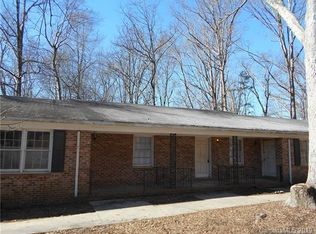Closed
$308,000
1939 Stallings Rd #3035B, Matthews, NC 28104
3beds
1,717sqft
Townhouse
Built in 2024
0.04 Acres Lot
$308,600 Zestimate®
$179/sqft
$2,098 Estimated rent
Home value
$308,600
$293,000 - $324,000
$2,098/mo
Zestimate® history
Loading...
Owner options
Explore your selling options
What's special
Well-maintained, newer construction and is Move in Ready! Welcome home to this beautifully designed 3-story townhome featuring 3 spacious bedrooms, 2.5 baths, a 1-car garage, and did I mentioned there is storage! The floor plan is open and filled with natural light. The large kitchen island is the heart of the home—perfect for casual dining or entertaining. Upstairs, the tranquil bedrooms provide peaceful comfort, with a private primary suite offering a relaxing escape. This home also offers incredible versatility with flexible spaces on the lower level that can be used as a home office, gym, or cozy retreat to suit your lifestyle. Whether you're working from home, hosting guests, or enjoying a quiet evening in, this townhome offers the perfect blend of style, function, and flexibility. Don’t miss this opportunity to call this home. Investor opportunity, and no rental caps in place.
Zillow last checked: 8 hours ago
Listing updated: September 26, 2025 at 12:28pm
Listing Provided by:
Denise Malone denise.malone@allentate.com,
Howard Hanna Allen Tate Charlotte South
Bought with:
PC Gude
Ram Realty LLC
Source: Canopy MLS as distributed by MLS GRID,MLS#: 4287347
Facts & features
Interior
Bedrooms & bathrooms
- Bedrooms: 3
- Bathrooms: 3
- Full bathrooms: 2
- 1/2 bathrooms: 1
Primary bedroom
- Level: Upper
Bedroom s
- Level: Upper
Bedroom s
- Level: Upper
Bathroom half
- Level: Main
Bathroom full
- Level: Upper
Bathroom full
- Level: Upper
Dining room
- Level: Main
Flex space
- Level: Lower
Kitchen
- Level: Main
Laundry
- Level: Upper
Living room
- Level: Main
Recreation room
- Level: Lower
Heating
- Heat Pump
Cooling
- Central Air
Appliances
- Included: Dishwasher, Disposal, Electric Oven, Electric Range, Electric Water Heater, Microwave, Plumbed For Ice Maker, Refrigerator
- Laundry: Electric Dryer Hookup, In Hall, Upper Level, Washer Hookup
Features
- Kitchen Island, Pantry, Walk-In Closet(s), Walk-In Pantry
- Flooring: Carpet, Vinyl
- Has basement: No
Interior area
- Total structure area: 1,717
- Total interior livable area: 1,717 sqft
- Finished area above ground: 1,717
- Finished area below ground: 0
Property
Parking
- Total spaces: 1
- Parking features: Driveway, Attached Garage, Garage Door Opener, Garage Faces Rear, Garage on Main Level
- Attached garage spaces: 1
- Has uncovered spaces: Yes
Features
- Levels: Three Or More
- Stories: 3
- Entry location: Main
- Patio & porch: Balcony, Covered
- Exterior features: Lawn Maintenance
Lot
- Size: 0.04 Acres
Details
- Parcel number: 07099490
- Zoning: R-22MF
- Special conditions: Standard
Construction
Type & style
- Home type: Townhouse
- Property subtype: Townhouse
Materials
- Fiber Cement, Stone Veneer
- Foundation: Slab
Condition
- New construction: No
- Year built: 2024
Details
- Builder model: Beethoven
- Builder name: Ryan Homes
Utilities & green energy
- Sewer: Public Sewer
- Water: City
- Utilities for property: Cable Available, Electricity Connected
Community & neighborhood
Security
- Security features: Smoke Detector(s)
Community
- Community features: Dog Park, Playground, Sidewalks, Street Lights
Location
- Region: Matthews
- Subdivision: Stone Creek Townhomes
HOA & financial
HOA
- Has HOA: Yes
- HOA fee: $155 monthly
- Association name: Real Manage
- Association phone: 866-473-2573
Other
Other facts
- Listing terms: Cash,Conventional,FHA,USDA Loan,VA Loan
- Road surface type: Concrete, Paved
Price history
| Date | Event | Price |
|---|---|---|
| 9/26/2025 | Sold | $308,000-0.3%$179/sqft |
Source: | ||
| 8/22/2025 | Pending sale | $309,000$180/sqft |
Source: | ||
| 8/20/2025 | Price change | $309,000-1.9%$180/sqft |
Source: | ||
| 8/7/2025 | Listed for sale | $315,000+2.7%$183/sqft |
Source: | ||
| 5/17/2024 | Sold | $306,680$179/sqft |
Source: | ||
Public tax history
Tax history is unavailable.
Neighborhood: 28104
Nearby schools
GreatSchools rating
- 9/10Stallings Elementary SchoolGrades: PK-5Distance: 0.8 mi
- 10/10Porter Ridge Middle SchoolGrades: 6-8Distance: 5.8 mi
- 7/10Porter Ridge High SchoolGrades: 9-12Distance: 5.6 mi
Schools provided by the listing agent
- Elementary: Stallings
- Middle: Porter Ridge
- High: Porter Ridge
Source: Canopy MLS as distributed by MLS GRID. This data may not be complete. We recommend contacting the local school district to confirm school assignments for this home.
Get a cash offer in 3 minutes
Find out how much your home could sell for in as little as 3 minutes with a no-obligation cash offer.
Estimated market value
$308,600
Get a cash offer in 3 minutes
Find out how much your home could sell for in as little as 3 minutes with a no-obligation cash offer.
Estimated market value
$308,600

