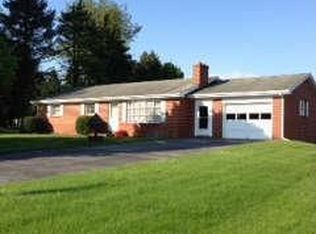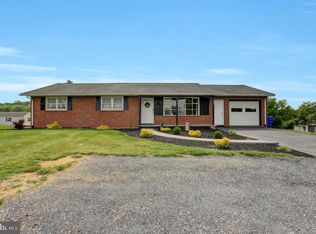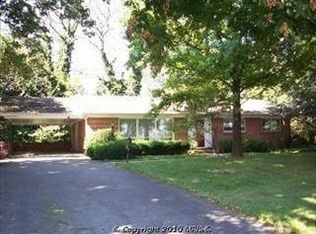Sold for $280,000
$280,000
1939 Wayne Rd, Chambersburg, PA 17202
3beds
2,876sqft
Single Family Residence
Built in 1965
0.46 Acres Lot
$327,200 Zestimate®
$97/sqft
$2,009 Estimated rent
Home value
$327,200
$308,000 - $347,000
$2,009/mo
Zestimate® history
Loading...
Owner options
Explore your selling options
What's special
This charming rancher won't last long! Owners recently updated "Bar Room" with split unit AC / Heat. The walls of this room are made from tank crates from Letterkenny Army Depot and offers a really unique feature of local history! There are several areas you can have as living rooms, including the partially finished basement that offers additional living space on one side, and plenty of storage space in the laundry area. Several windows have been updated, as well as doors, flooring, and a new furnace in 2020. The kitchen was fully updated, and appliances are less than a year old! Home also offers an 18x36 inground pool. Come see this updated rancher that has so much to offer! Open House: Saturday 2/25 from 11AM - 1PM.
Zillow last checked: 8 hours ago
Listing updated: April 18, 2023 at 01:08pm
Listed by:
Emily Hutton 717-658-9208,
Long & Foster Real Estate, Inc.
Bought with:
Daysi Diaz, RSR005419
Smart Realty, LLC
Source: Bright MLS,MLS#: PAFL2012118
Facts & features
Interior
Bedrooms & bathrooms
- Bedrooms: 3
- Bathrooms: 2
- Full bathrooms: 1
- 1/2 bathrooms: 1
- Main level bathrooms: 2
- Main level bedrooms: 3
Basement
- Description: Percent Finished: 50.0
- Area: 1350
Heating
- Hot Water, Other
Cooling
- Central Air, Electric
Appliances
- Included: Dishwasher, Dryer, Microwave, Washer, Cooktop, Refrigerator, Electric Water Heater
Features
- Attic
- Basement: Partially Finished
- Number of fireplaces: 1
Interior area
- Total structure area: 3,326
- Total interior livable area: 2,876 sqft
- Finished area above ground: 1,976
- Finished area below ground: 900
Property
Parking
- Parking features: Driveway
- Has uncovered spaces: Yes
Accessibility
- Accessibility features: Accessible Entrance
Features
- Levels: Two
- Stories: 2
- Has private pool: Yes
- Pool features: Private
- Fencing: Chain Link
Lot
- Size: 0.46 Acres
- Dimensions: 100.00 x 200.00
Details
- Additional structures: Above Grade, Below Grade
- Parcel number: 100D08.085.000000
- Zoning: RESIDENTIAL
- Special conditions: Standard
Construction
Type & style
- Home type: SingleFamily
- Architectural style: Ranch/Rambler
- Property subtype: Single Family Residence
Materials
- Brick
- Foundation: Permanent
Condition
- New construction: No
- Year built: 1965
Utilities & green energy
- Sewer: Public Sewer
- Water: Public
Community & neighborhood
Location
- Region: Chambersburg
- Subdivision: None Available
- Municipality: GUILFORD TWP
Other
Other facts
- Listing agreement: Exclusive Agency
- Ownership: Fee Simple
Price history
| Date | Event | Price |
|---|---|---|
| 4/18/2023 | Sold | $280,000+0%$97/sqft |
Source: | ||
| 2/26/2023 | Pending sale | $279,900$97/sqft |
Source: | ||
| 2/17/2023 | Listed for sale | $279,900+63.7%$97/sqft |
Source: | ||
| 6/21/2017 | Sold | $171,000-2.2%$59/sqft |
Source: Public Record Report a problem | ||
| 5/2/2017 | Pending sale | $174,900$61/sqft |
Source: Coldwell Banker Residential Brokerage - Greencastle #FL9876928 Report a problem | ||
Public tax history
Tax history is unavailable.
Find assessor info on the county website
Neighborhood: 17202
Nearby schools
GreatSchools rating
- 6/10New Franklin El SchoolGrades: K-5Distance: 1.9 mi
- 6/10Chambersburg Area Ms - SouthGrades: 6-8Distance: 1.4 mi
- 3/10Chambersburg Area Senior High SchoolGrades: 9-12Distance: 1.8 mi
Schools provided by the listing agent
- District: Chambersburg Area
Source: Bright MLS. This data may not be complete. We recommend contacting the local school district to confirm school assignments for this home.

Get pre-qualified for a loan
At Zillow Home Loans, we can pre-qualify you in as little as 5 minutes with no impact to your credit score.An equal housing lender. NMLS #10287.


