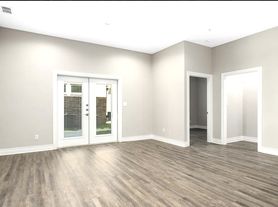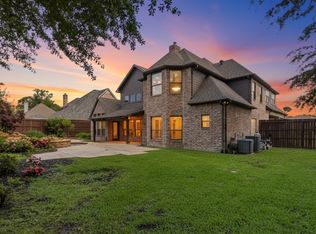**6 Month Lease Only**
This 3-bedroom, 2.5-bath home offers instant curb appeal with its inviting covered front porch and meticulously maintained landscaping. Upon entry, you'll find a versatile formal dining room or office space, conveniently located near the half bath, laundry room, and attached two-car garage.
The kitchen is a chef's delight, featuring stainless steel appliances, ample cooking and cabinet space, and a bar top for casual dining. The adjacent breakfast area opens to the spacious main living room, complete with built-in shelving and a cozy fireplace.
The generously sized bedrooms offer excellent storage, while the master suite is a true retreat, boasting a large walk-in closet, clawfoot tub, and separate shower. The split floorplan places guest bedrooms on the opposite side of the home, connected by a Jack and Jill bathroom for added convenience.
Step out onto the screened-in porch and take in the breathtaking views of the stunning backyard. This property features a fenced garden area, a greenhouse, and an orchard with peach, fig, and plum trees. The home also backs up to a natural creek, providing a tranquil and private oasis.
Additional features include a safe in the master closet and a grill on the back porch, both of which will stay with the home.
**Please note: Storage shed on back of property is off limits to tenants. Washer dryer and refrigerator stored in the garage is not to be used by tenants. Tenants to bring their own refrigerator for the kitchen and washer/ dryer for laundry room.**
This property is currently occupied. Guided tours are available Monday through Friday from 9 a.m. to 5 p.m., with a 24-hour notice requirement.
*We do not accept government housing
*Pricing and availability are subject to change without notice
*Application fees are non-refundable. The deposit is due within 24 hours of approval.
We make each home move-in ready in between tenants to ensure it's fresh and ready to be made your new home!
House for rent
$2,350/mo
19390 Sandhill Ln, Flint, TX 75762
3beds
2,054sqft
Price may not include required fees and charges.
Single family residence
Available Wed Dec 10 2025
Cats, dogs OK
-- A/C
-- Laundry
-- Parking
Fireplace
What's special
Cozy fireplaceFenced garden areaOffice spaceFormal dining roomStainless steel appliancesBuilt-in shelvingBreathtaking views
- 18 days |
- -- |
- -- |
Travel times
Looking to buy when your lease ends?
With a 6% savings match, a first-time homebuyer savings account is designed to help you reach your down payment goals faster.
Offer exclusive to Foyer+; Terms apply. Details on landing page.
Facts & features
Interior
Bedrooms & bathrooms
- Bedrooms: 3
- Bathrooms: 3
- Full bathrooms: 2
- 1/2 bathrooms: 1
Heating
- Fireplace
Appliances
- Included: Dishwasher, Microwave
Features
- Walk In Closet
- Has fireplace: Yes
Interior area
- Total interior livable area: 2,054 sqft
Property
Parking
- Details: Contact manager
Features
- Patio & porch: Porch
- Exterior features: Creekside, No Utilities Included- Tenant to set up all utilities in their own name, No Utilities included in rent, Orchard, Oven/Stove, Walk In Closet
Details
- Parcel number: 184350000000008000
Construction
Type & style
- Home type: SingleFamily
- Property subtype: Single Family Residence
Community & HOA
Location
- Region: Flint
Financial & listing details
- Lease term: Contact For Details
Price history
| Date | Event | Price |
|---|---|---|
| 10/11/2025 | Listed for rent | $2,350$1/sqft |
Source: Zillow Rentals | ||
| 9/14/2024 | Listing removed | $2,350$1/sqft |
Source: Zillow Rentals | ||
| 8/22/2024 | Listed for rent | $2,350$1/sqft |
Source: Zillow Rentals | ||
| 6/2/2012 | Sold | -- |
Source: Agent Provided | ||
| 3/14/2012 | Price change | $219,000-2.7%$107/sqft |
Source: RE/MAX Tyler #10017083 | ||

