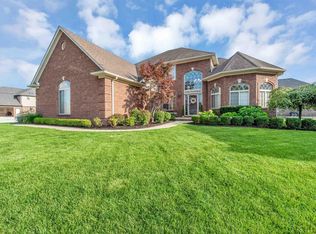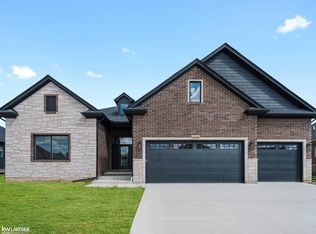Sold for $486,000 on 08/08/25
$486,000
19391 Springbrook Dr, Macomb, MI 48044
4beds
3,700sqft
Single Family Residence
Built in 2005
8,712 Square Feet Lot
$484,200 Zestimate®
$131/sqft
$3,243 Estimated rent
Home value
$484,200
$460,000 - $513,000
$3,243/mo
Zestimate® history
Loading...
Owner options
Explore your selling options
What's special
Highest best due by Monday, July 14 at 12 PM.Welcome to 19391 Springbrook Dr in Macomb! This beautifully maintained brick colonial offers striking curb appeal and a spacious 3-car garage. Step inside to soaring ceilings, an open layout, and oversized arched windows that flood the home with natural light. The main level features a welcoming foyer, formal living and dining spaces, and a bright kitchen perfect for everyday living and entertaining. Upstairs, there is generous sized bedrooms, including a spacious primary suite with vaulted ceilings and a private ensuite. The large finished basement provides endless potential for storage, a home gym, or future living space. Outside, mature landscaping and evergreens offer a serene setting for outdoor enjoyment. Located near parks, shopping, dining, and top-rated schools, this home offers both comfort and convenience in a desirable Macomb neighborhood. Schedule your showing today and come see all that this lovely property has to offer!
Zillow last checked: 8 hours ago
Listing updated: August 08, 2025 at 07:59am
Listed by:
Justin Gazdick 586-876-0372,
KW Platinum
Bought with:
Firas F Goryoka, 6501383780
RE/MAX, The Collective Agency
Source: MiRealSource,MLS#: 50180939 Originating MLS: MiRealSource
Originating MLS: MiRealSource
Facts & features
Interior
Bedrooms & bathrooms
- Bedrooms: 4
- Bathrooms: 3
- Full bathrooms: 2
- 1/2 bathrooms: 1
Bedroom 1
- Level: First
- Area: 210
- Dimensions: 15 x 14
Bedroom 2
- Level: Second
- Area: 140
- Dimensions: 10 x 14
Bedroom 3
- Level: Second
- Area: 100
- Dimensions: 10 x 10
Bedroom 4
- Level: Second
- Area: 140
- Dimensions: 14 x 10
Bathroom 1
- Features: Ceramic
- Level: Entry
- Area: 120
- Dimensions: 15 x 8
Bathroom 2
- Features: Ceramic
- Level: Second
- Area: 50
- Dimensions: 10 x 5
Heating
- Forced Air, Natural Gas
Features
- Flooring: Ceramic Tile
- Has basement: Yes
- Number of fireplaces: 1
- Fireplace features: Gas
Interior area
- Total structure area: 3,900
- Total interior livable area: 3,700 sqft
- Finished area above ground: 2,600
- Finished area below ground: 1,100
Property
Parking
- Total spaces: 3
- Parking features: Attached
- Attached garage spaces: 3
Features
- Levels: Multi/Split,One and One Half
- Stories: 1
- Frontage type: Road
- Frontage length: 180
Lot
- Size: 8,712 sqft
- Dimensions: 90 x 120
Details
- Parcel number: 200833327003
- Special conditions: Private
Construction
Type & style
- Home type: SingleFamily
- Property subtype: Single Family Residence
Materials
- Brick, Wood Siding
- Foundation: Basement
Condition
- Year built: 2005
Utilities & green energy
- Sewer: Public Sanitary
- Water: Public
Community & neighborhood
Location
- Region: Macomb
- Subdivision: Twin Rivers
Other
Other facts
- Listing agreement: Exclusive Right To Sell
- Listing terms: Cash,Conventional,FHA,VA Loan
Price history
| Date | Event | Price |
|---|---|---|
| 8/8/2025 | Sold | $486,000+8%$131/sqft |
Source: | ||
| 7/15/2025 | Pending sale | $450,000$122/sqft |
Source: | ||
| 7/8/2025 | Listed for sale | $450,000+43.8%$122/sqft |
Source: | ||
| 10/17/2005 | Sold | $313,000$85/sqft |
Source: | ||
Public tax history
| Year | Property taxes | Tax assessment |
|---|---|---|
| 2025 | $5,491 +3.9% | $249,600 +3.3% |
| 2024 | $5,286 +6.1% | $241,700 +11.1% |
| 2023 | $4,982 +2.8% | $217,600 +12.4% |
Find assessor info on the county website
Neighborhood: 48044
Nearby schools
GreatSchools rating
- 6/10Cherokee Elementary SchoolGrades: PK-5Distance: 1.5 mi
- 5/10Wyandot Middle SchoolGrades: 6-8Distance: 3.4 mi
- 7/10Chippewa Valley High SchoolGrades: 9-12Distance: 1.6 mi
Schools provided by the listing agent
- District: Chippewa Valley Schools
Source: MiRealSource. This data may not be complete. We recommend contacting the local school district to confirm school assignments for this home.
Get a cash offer in 3 minutes
Find out how much your home could sell for in as little as 3 minutes with a no-obligation cash offer.
Estimated market value
$484,200
Get a cash offer in 3 minutes
Find out how much your home could sell for in as little as 3 minutes with a no-obligation cash offer.
Estimated market value
$484,200

