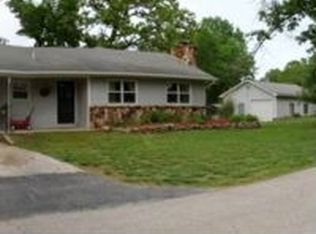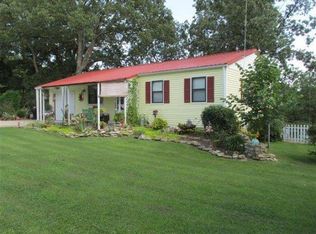Immaculate home minutes from Bull Shoals Lake/boat launch and less than 1 mile to Dollar Store and Convenience Station! Only 10 minutes from downtown Forsyth. This home has beautiful wood vaulted ceiling, open concept living/dining/kitchen as well as 3 bedrooms, 2 bathrooms, 2 living areas, a private backyard and ENORMOUS deck for entertaining family & friends!
This property is off market, which means it's not currently listed for sale or rent on Zillow. This may be different from what's available on other websites or public sources.


