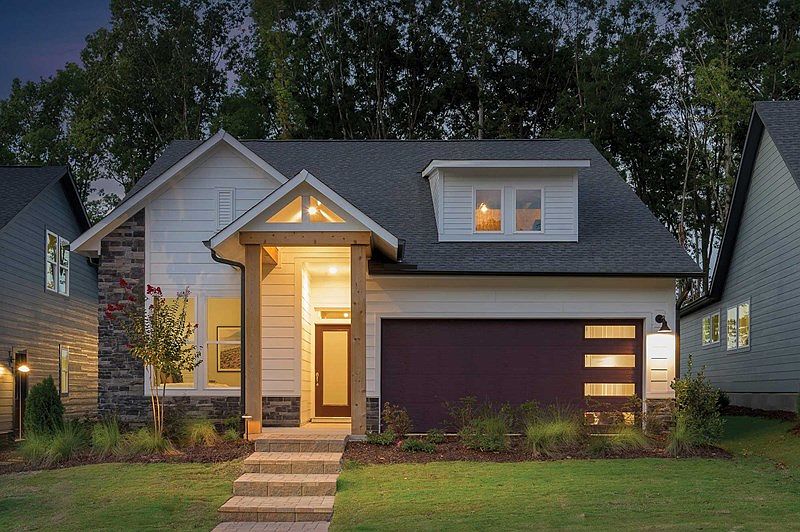Make your new home dreams a reality with the innovative Rosebay floor plan by David Weekley Homes. This thoughtfully designed home offers open-concept living with a gourmet kitchen featuring a gas cooktop, wall oven, and an impressive center island that overlooks the study, sunny family room, and keeping room. Enjoy the privacy of a guest bedroom tucked away from the main living areas, perfect for out-of-town visitors. The spacious Owner's Retreat includes a large walk-in closet and a luxurious en suite bath. Situated on a homesite that backs to trees, this home offers peaceful views and a sense of privacy—bringing the perfect blend of indoor comfort and natural surroundings.
Pending
$607,820
194 Aspen Ave, Pittsboro, NC 27312
2beds
1,873sqft
Single Family Residence, Residential
Built in 2025
6,098.4 Square Feet Lot
$600,800 Zestimate®
$325/sqft
$245/mo HOA
- 97 days |
- 21 |
- 0 |
Zillow last checked: 7 hours ago
Listing updated: September 14, 2025 at 11:35am
Listed by:
Karen Doyle Burkart 919-455-1464,
Weekley Homes, LLC,
Tracey Riordan 919-928-4306,
Weekley Homes, LLC
Source: Doorify MLS,MLS#: 10107111
Travel times
Schedule tour
Select your preferred tour type — either in-person or real-time video tour — then discuss available options with the builder representative you're connected with.
Facts & features
Interior
Bedrooms & bathrooms
- Bedrooms: 2
- Bathrooms: 2
- Full bathrooms: 2
Heating
- Central, Forced Air
Cooling
- Central Air, Electric
Appliances
- Included: Cooktop, Dishwasher, Disposal, Dryer, Plumbed For Ice Maker, Range Hood, Stainless Steel Appliance(s), Tankless Water Heater, Oven, Washer/Dryer, Water Purifier
- Laundry: Electric Dryer Hookup, Laundry Room, Main Level
Features
- Flooring: Carpet, Ceramic Tile, Vinyl
- Common walls with other units/homes: End Unit
Interior area
- Total structure area: 1,873
- Total interior livable area: 1,873 sqft
- Finished area above ground: 1,873
- Finished area below ground: 0
Property
Parking
- Total spaces: 4
- Parking features: Garage - Attached
- Attached garage spaces: 2
Accessibility
- Accessibility features: Accessible Doors
Features
- Levels: One
- Stories: 1
- Pool features: Community
- Has view: Yes
Lot
- Size: 6,098.4 Square Feet
Details
- Parcel number: 0096882
- Special conditions: Standard
Construction
Type & style
- Home type: SingleFamily
- Architectural style: Craftsman
- Property subtype: Single Family Residence, Residential
- Attached to another structure: Yes
Materials
- Cement Siding, Fiber Cement, HardiPlank Type
- Foundation: Slab
- Roof: Shingle
Condition
- New construction: Yes
- Year built: 2025
- Major remodel year: 2025
Details
- Builder name: David Weekley Homes
Utilities & green energy
- Sewer: Public Sewer
- Water: Public
Green energy
- Energy efficient items: Lighting, Thermostat
- Indoor air quality: Ventilation
- Water conservation: Low-Flow Fixtures
Community & HOA
Community
- Features: Clubhouse, Fitness Center, Pool, Tennis Court(s)
- Subdivision: Encore at Chatham Park - Classic Series
HOA
- Has HOA: Yes
- Amenities included: Clubhouse, Fitness Center, Game Room, Meeting Room, Spa/Hot Tub, Tennis Court(s)
- Services included: Storm Water Maintenance
- HOA fee: $245 monthly
Location
- Region: Pittsboro
Financial & listing details
- Price per square foot: $325/sqft
- Date on market: 7/2/2025
About the community
PoolTennisTrailsClubhouse+ 2 more
Phase 2 of new award-winning homes from Encore by David Weekley Homes are now selling in Encore at Chatham Park - Classic Series! This latest addition to the established Pittsboro, NC, master-planned community features boutique resort-style amenities exclusive to the 55+ section. Here, you'll enjoy top-quality construction and an industry-leading warranty from a trusted Raleigh home builder, as well as:Variety of workout and gathering spaces in the 5,000 sq. ft. Clubhouse; Community covered porch with fireplace; Pool and hot tub with patio; Indoor/outdoor bar area; Meditation garden and firepits; Putting green, cornhole, tennis and pickleball courts; Access to miles of greenway trails; Easy access to US 64, US 501, US 1 and I-540; Nearby YMCA now open; Walking distance to coffee shops, restaurants, shopping and entertainment; Near Jordan Lake, which offers boating, swimming, fishing, trails and camping; Convenient to Chapel Hill, Raleigh, Durham, Greensboro, and UNC and Duke medical facilities
Source: David Weekley Homes

