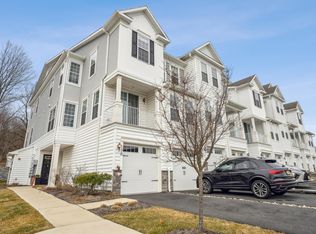Sold for $782,500 on 10/08/25
$782,500
194 Aspen Dr, Cedar Grove, NJ 07009
3beds
2,369sqft
Townhouse
Built in ----
-- sqft lot
$795,000 Zestimate®
$330/sqft
$5,208 Estimated rent
Home value
$795,000
$692,000 - $914,000
$5,208/mo
Zestimate® history
Loading...
Owner options
Explore your selling options
What's special
Welcome to the extremely sought after Yale II model townhome located in the stunning Hilltop at Cedar Grove! This gorgeous townhome is extremely close to all of the amenities. This immaculate townhome a gourmet kitchen with high end SS appliances, granite countertops & lots of counter space. Wood flooring throughout the entrance and main floor living space. Open concept kitchen, living room, dining area, powder room, huge storage closet, balcony and tons of windows and natural light. Upstairs features 3 bedrooms, plus a den that can be used as the 4th bedroom, a massive loft like area, storage closet, laundry room. The primary suite with breathtaking views of open green space features a spa like bathroom and a large walk in closet. Carpet upstairs, high ceilings. Spacious and an abundance of storage space! One car garage and driveway parking for another car. The amazing community amenities are steps away! Just around the corner include the 5000 sq ft. clubhouse, bbq, picnic area, exercise room, infinity pool and outdoor hot water jacuzzi, free shuttle to Upper Montclair Train Station! In close vicinity to the parks, shops, restaurants, Bloomfield Ave, and easy access to major highways. Good schools!
Available as of 7/1/2025
Due upon lease signing: Security deposit - 1.5 months, Broker fee - 1 month rent, 1st month rent
NTN required
Cats allowed
Zillow last checked: 10 hours ago
Listing updated: July 18, 2025 at 06:26pm
Source: Zillow Rentals
Facts & features
Interior
Bedrooms & bathrooms
- Bedrooms: 3
- Bathrooms: 3
- Full bathrooms: 2
- 1/2 bathrooms: 1
Cooling
- Central Air
Appliances
- Included: Dishwasher, Dryer, Freezer, Microwave, Oven, Refrigerator, Washer
- Laundry: In Unit
Features
- Walk In Closet
- Flooring: Carpet, Hardwood, Tile
Interior area
- Total interior livable area: 2,369 sqft
Property
Parking
- Parking features: Attached
- Has attached garage: Yes
- Details: Contact manager
Features
- Exterior features: Electric Vehicle Charging Station, Walk In Closet
Details
- Parcel number: 0400070000000003C0423
Construction
Type & style
- Home type: Townhouse
- Property subtype: Townhouse
Community & neighborhood
Community
- Community features: Fitness Center, Pool
Location
- Region: Cedar Grove
HOA & financial
Other fees
- Deposit fee: $8,475
- Application fee: $45
Price history
| Date | Event | Price |
|---|---|---|
| 10/8/2025 | Sold | $782,500+49.8%$330/sqft |
Source: Public Record | ||
| 8/8/2025 | Listing removed | $5,650$2/sqft |
Source: Zillow Rentals | ||
| 6/23/2025 | Price change | $5,650-2.6%$2/sqft |
Source: Zillow Rentals | ||
| 6/3/2025 | Listed for rent | $5,800$2/sqft |
Source: Zillow Rentals | ||
| 10/29/2019 | Sold | $522,190$220/sqft |
Source: Public Record | ||
Public tax history
| Year | Property taxes | Tax assessment |
|---|---|---|
| 2025 | $14,280 | $546,300 |
| 2024 | $14,280 | $546,300 |
| 2023 | -- | $546,300 |
Find assessor info on the county website
Neighborhood: 07009
Nearby schools
GreatSchools rating
- 8/10South End Elementary SchoolGrades: PK-4Distance: 0.8 mi
- 5/10Cedar Grove Memorial Middle SchoolGrades: 5-8Distance: 1.2 mi
- 7/10Cedar Grove High SchoolGrades: 9-12Distance: 1 mi
Get a cash offer in 3 minutes
Find out how much your home could sell for in as little as 3 minutes with a no-obligation cash offer.
Estimated market value
$795,000
Get a cash offer in 3 minutes
Find out how much your home could sell for in as little as 3 minutes with a no-obligation cash offer.
Estimated market value
$795,000
