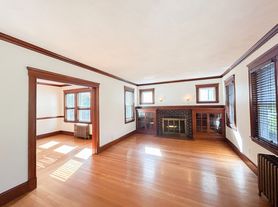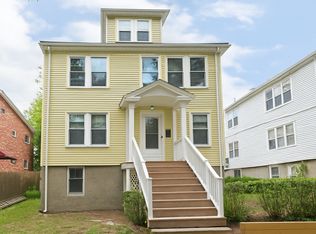No Broker fee! Dog friendly, long or short term.
Sunlit marble palace in the heart of Auburndale. Walk to commuter rail, shopping plaza, quick access to Rt.90/Rt.128. Magnificent recent renovation of 1870 Queen Ann Victorian is located on second and third floor of 2 family: 9' ceilings, tons of marble and natural wood, state of the art high efficiency systems, W/D in unit, central vac. Good size rooms and convenient layout, 320 s.f. lockable storage in the basement. MB on 2d fl. plus magnificent master suite on 3d: 2 large BR, full bath, 6 closets. Dedicated 3 car tandem parking, private patio and back yard. Letter of full deleading compliance on hand.
Tenant pays for all utilities and snow removal.
Apartment for rent
Accepts Zillow applications
$5,300/mo
194 Auburn St #2, Auburndale, MA 02466
5beds
2,590sqft
This listing now includes required monthly fees in the total price. Learn more
Apartment
Available now
Dogs OK
Central air
In unit laundry
Off street parking
-- Heating
What's special
- 510 days
- on Zillow |
- -- |
- -- |
Travel times
Facts & features
Interior
Bedrooms & bathrooms
- Bedrooms: 5
- Bathrooms: 3
- Full bathrooms: 3
Cooling
- Central Air
Appliances
- Included: Dryer, Washer
- Laundry: In Unit
Features
- Flooring: Hardwood
Interior area
- Total interior livable area: 2,590 sqft
Property
Parking
- Parking features: Off Street
- Details: Contact manager
Features
- Exterior features: No Utilities included in rent
Construction
Type & style
- Home type: Apartment
- Property subtype: Apartment
Building
Management
- Pets allowed: Yes
Community & HOA
Location
- Region: Auburndale
Financial & listing details
- Lease term: 1 Year
Price history
| Date | Event | Price |
|---|---|---|
| 9/27/2025 | Listing removed | $1,450,000$560/sqft |
Source: MLS PIN #73315348 | ||
| 9/27/2025 | Price change | $5,300-3.6%$2/sqft |
Source: Zillow Rentals | ||
| 7/22/2025 | Price change | $5,500-8.3%$2/sqft |
Source: Zillow Rentals | ||
| 7/11/2025 | Price change | $6,000+9.1%$2/sqft |
Source: Zillow Rentals | ||
| 6/25/2025 | Price change | $5,500-8.3%$2/sqft |
Source: Zillow Rentals | ||

