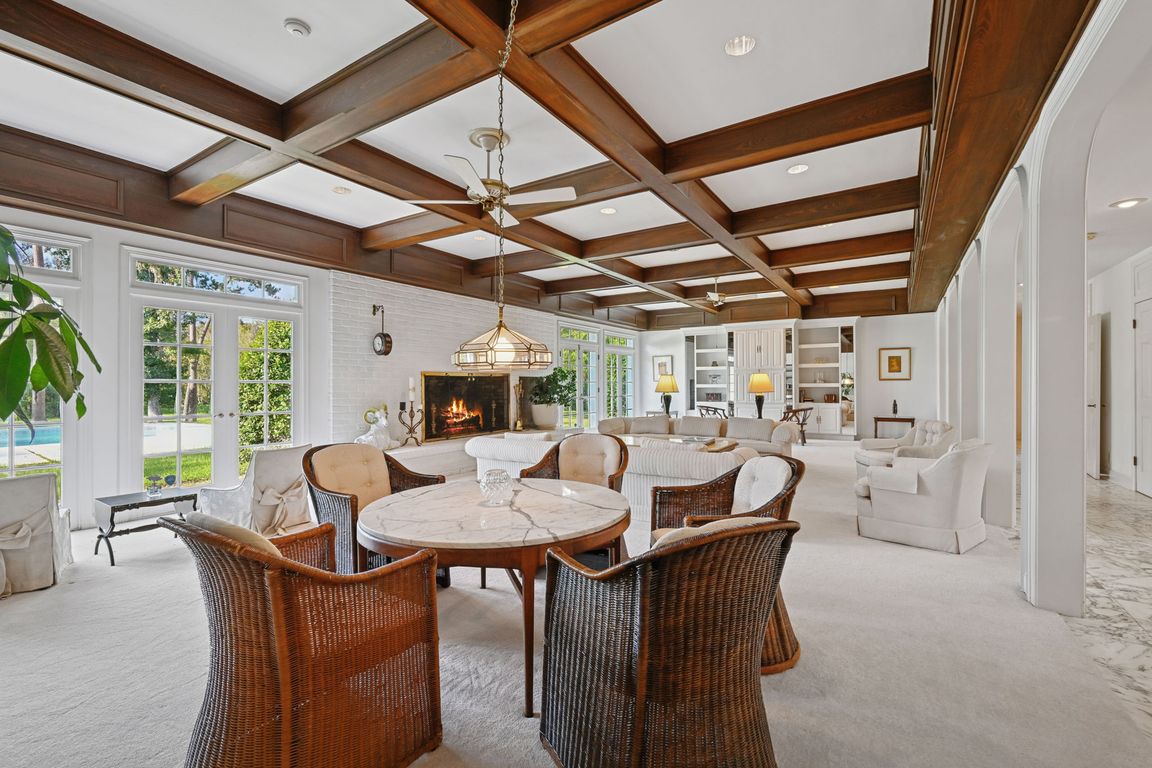
Active
$3,500,000
6beds
7,810sqft
194 Belle Terre Blvd, Covington, LA 70433
6beds
7,810sqft
Single family residence
Built in 1977
18.40 Acres
Attached garage
$448 price/sqft
$260 annually HOA fee
What's special
Historic and tranquil estateScenic ponchitolawa creekClassic southern eleganceTimeless architecture
Tucked away with 18.4 acres on the navigable deep water Ponchitolawa Creek and only 30 minutes from the New Orleans Metropolitan area, this distinctive property seamlessly blends classic Southern elegance with a rich and storied sports legacy. More than just a home, it is a living monument to NFL greatness — ...
- 63 days |
- 975 |
- 39 |
Source: GSREIN,MLS#: 2520712
Travel times
Living Room
Kitchen
Primary Bedroom
Zillow last checked: 8 hours ago
Listing updated: October 08, 2025 at 02:15pm
Listed by:
Jennifer Rice 985-966-1321,
Berkshire Hathaway HomeServices Preferred, REALTOR 985-951-2324,
Lauren Mendheim 985-373-7231,
Berkshire Hathaway HomeServices Preferred, REALTOR
Source: GSREIN,MLS#: 2520712
Facts & features
Interior
Bedrooms & bathrooms
- Bedrooms: 6
- Bathrooms: 5
- Full bathrooms: 4
- 1/2 bathrooms: 1
Primary bedroom
- Description: Flooring: Carpet
- Level: First
- Dimensions: 26.3 x 24.4
Bedroom
- Description: Flooring: Carpet
- Level: Second
- Dimensions: 20.11 x 16.10
Bedroom
- Description: Flooring: Carpet
- Level: Second
- Dimensions: 19.10 x 14.9
Bedroom
- Description: Flooring: Carpet
- Level: Second
- Dimensions: 19.10 x 14.9
Bedroom
- Description: Flooring: Carpet
- Level: Second
- Dimensions: 15.9 x 15.0
Bedroom
- Description: Flooring: Carpet
- Level: Second
- Dimensions: 19.8 x 15.0
Breakfast room nook
- Description: Flooring: Tile
- Level: First
- Dimensions: 13.9 x 12.5
Dining room
- Description: Flooring: Carpet
- Level: First
- Dimensions: 21.1 x 16.6
Foyer
- Description: Flooring: Tile
- Level: First
- Dimensions: 14.4 x 21.2
Kitchen
- Description: Flooring: Tile
- Level: First
- Dimensions: 14.9 x 21.2
Living room
- Description: Flooring: Carpet
- Level: First
- Dimensions: 50.2 x 21.9
Office
- Description: Flooring: Carpet
- Level: First
- Dimensions: 22.1 x 21.9
Sitting room
- Description: Flooring: Carpet
- Level: First
- Dimensions: 20.10 x 21.2
Heating
- Central, Multiple Heating Units
Cooling
- Central Air, 3+ Units
Appliances
- Included: Dishwasher, Disposal, Microwave, Oven, Range, Refrigerator
Features
- Wet Bar, Tray Ceiling(s), Ceiling Fan(s)
- Has fireplace: Yes
- Fireplace features: Wood Burning
Interior area
- Total structure area: 9,319
- Total interior livable area: 7,810 sqft
Video & virtual tour
Property
Parking
- Parking features: Attached, Garage, Two Spaces, Garage Door Opener
- Has attached garage: Yes
Features
- Levels: Two
- Stories: 2
- Patio & porch: Concrete, Oversized, Porch
- Exterior features: Porch
- Pool features: In Ground
- Waterfront features: Waterfront, River Access
Lot
- Size: 18.4 Acres
- Dimensions: 18.4 acres
- Features: Acreage, Cul-De-Sac, Outside City Limits
Details
- Parcel number: 35930
- Special conditions: None
Construction
Type & style
- Home type: SingleFamily
- Architectural style: Traditional
- Property subtype: Single Family Residence
Materials
- Stucco
- Foundation: Slab
- Roof: Shingle
Condition
- Excellent
- Year built: 1977
Utilities & green energy
- Sewer: Public Sewer
- Water: Public
Community & HOA
Community
- Subdivision: Riverwood
HOA
- Has HOA: Yes
- Amenities included: Clubhouse
- HOA fee: $260 annually
Location
- Region: Covington
Financial & listing details
- Price per square foot: $448/sqft
- Tax assessed value: $140,000
- Annual tax amount: $1,741
- Date on market: 10/1/2025