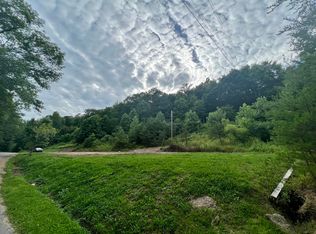Sold for $252,000 on 07/20/23
$252,000
194 Bowling Branch Rd, London, KY 40741
3beds
1,680sqft
Townhouse
Built in 1997
10.59 Acres Lot
$265,000 Zestimate®
$150/sqft
$1,772 Estimated rent
Home value
$265,000
$249,000 - $281,000
$1,772/mo
Zestimate® history
Loading...
Owner options
Explore your selling options
What's special
Looking to escape the hustle and bustle? Find your tranquility in this renovated, move in ready 3 bedroom 2.5 bathroom home. It is tucked away on 10.59 beautiful acres! As you drive onto the freshly graveled driveway notice the wooded back drop that stretches as far as the eye can see. This property is perfect for 4-wheeling, gardening, farming, or just porch sittin! Pull into the 2 car garage and come inside. Step into the updated kitchen featuring new stainless steel appliances, contemporary countertops and bright white cabinets. The dining room is perfect for formal meals or step out onto the deck and enjoy dinner outdoors! The spacious living room is decked out with new floating floors and plenty of natural light. Retreat to the private master suite after a long day and enjoy the generously sized bedroom, remodeled full bath and oversized walk in closet. There is plenty of room for family or guests since there are 2 additional bedrooms and another full bath. Downstairs is a blank canvas. A sizeable amount of unfinished space that could be a family room, home gym or theater room. Don't miss out on this rare find !
Zillow last checked: 8 hours ago
Listing updated: August 28, 2025 at 11:29am
Listed by:
Tommy Black 606-215-1256,
RE/MAX On Main, Inc
Bought with:
Tabitha House, 269596
CENTURY 21 Advantage Realty
Source: Imagine MLS,MLS#: 23004561
Facts & features
Interior
Bedrooms & bathrooms
- Bedrooms: 3
- Bathrooms: 3
- Full bathrooms: 2
- 1/2 bathrooms: 1
Primary bedroom
- Level: First
Bedroom 1
- Level: First
Bedroom 2
- Level: First
Bathroom 1
- Description: Full Bath
- Level: First
Bathroom 2
- Description: Full Bath
- Level: First
Bathroom 3
- Description: Half Bath
- Level: First
Dining room
- Level: First
Dining room
- Level: First
Kitchen
- Level: First
Living room
- Level: First
Living room
- Level: First
Utility room
- Level: First
Heating
- Electric
Cooling
- Electric
Appliances
- Included: Dishwasher, Microwave, Refrigerator, Oven
- Laundry: Electric Dryer Hookup, Washer Hookup
Features
- Flooring: Laminate, Tile
- Basement: Unfinished
Interior area
- Total structure area: 1,680
- Total interior livable area: 1,680 sqft
- Finished area above ground: 1,680
- Finished area below ground: 0
Property
Parking
- Total spaces: 2
- Parking features: Attached Garage, Driveway
- Garage spaces: 2
- Has uncovered spaces: Yes
Features
- Levels: One
- Patio & porch: Deck, Porch
- Has view: Yes
- View description: Rural, Trees/Woods
Lot
- Size: 10.59 Acres
- Features: Wooded
Details
- Parcel number: 054.0000002
Construction
Type & style
- Home type: Townhouse
- Property subtype: Townhouse
Materials
- Brick Veneer, Vinyl Siding
- Foundation: Block
- Roof: Shingle
Condition
- New construction: No
- Year built: 1997
Utilities & green energy
- Sewer: Septic Tank
- Water: Public
- Utilities for property: Electricity Connected, Sewer Connected, Water Connected
Community & neighborhood
Location
- Region: London
- Subdivision: Rural
Price history
| Date | Event | Price |
|---|---|---|
| 7/20/2023 | Sold | $252,000-6.7%$150/sqft |
Source: | ||
| 6/13/2023 | Contingent | $270,000$161/sqft |
Source: | ||
| 5/4/2023 | Price change | $270,000-1.8%$161/sqft |
Source: | ||
| 4/19/2023 | Listed for sale | $275,000$164/sqft |
Source: | ||
| 3/27/2023 | Contingent | $275,000$164/sqft |
Source: | ||
Public tax history
| Year | Property taxes | Tax assessment |
|---|---|---|
| 2023 | $630 -51.9% | $79,600 -51.6% |
| 2022 | $1,310 +67.9% | $164,600 +74% |
| 2021 | $781 | $94,600 |
Find assessor info on the county website
Neighborhood: 40741
Nearby schools
GreatSchools rating
- 9/10Bush Elementary SchoolGrades: PK-5Distance: 3.8 mi
- 7/10North Laurel Middle SchoolGrades: 6-8Distance: 4.6 mi
- NALaurel Co Schools Center For InnovationGrades: 10-12Distance: 5.1 mi
Schools provided by the listing agent
- Elementary: Johnson Elementary
- Middle: North Laurel
- High: North Laurel
Source: Imagine MLS. This data may not be complete. We recommend contacting the local school district to confirm school assignments for this home.

Get pre-qualified for a loan
At Zillow Home Loans, we can pre-qualify you in as little as 5 minutes with no impact to your credit score.An equal housing lender. NMLS #10287.
