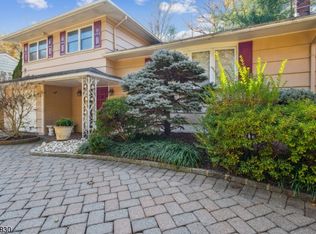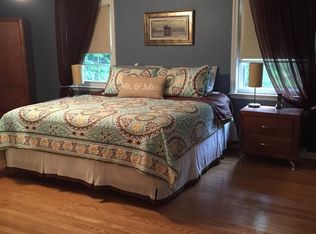Pretty as a picture, this lovely colonial rests on nicely landscaped property. Positioned to take full advantage of all this thriving community has to offer, this is a home you can truly make your own. Inside, spacious rooms are arranged in an easy flow, as sunlight makes its way in to nearly every corner. The living room is distinguished by its fireplace and room opens to a delightful sun porch with access to the deck and backyard. The result is an easy flow from indoor to outdoor living space. The formal dining room is ready to host your next dinner party, while the nearby kitchen is made for the busy home cook. There is a door in the kitchen that opens to the deck and stairs take that take you down to the unfinished lower level, with substantial storage capacity, a laundry area, easy access to utilities and the potential to create even more finished space. Bedrooms are located on the second level. The master bedroom includes a large sitting room with the potential to create a master bath. The hall bath comes equipped to help everyone through the daily rush. All three bedrooms have ample closet storage and pleasant treetop views. Perfect for today and with the potential for expansion tomorrow, this engaging colonial is a place you can call home.
This property is off market, which means it's not currently listed for sale or rent on Zillow. This may be different from what's available on other websites or public sources.

