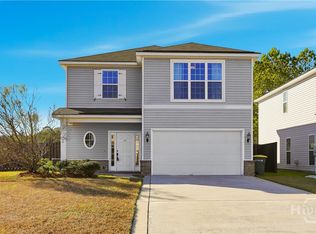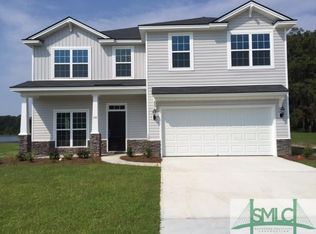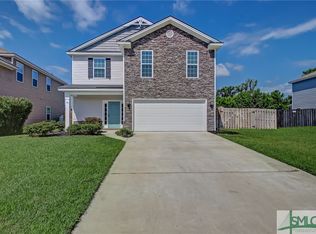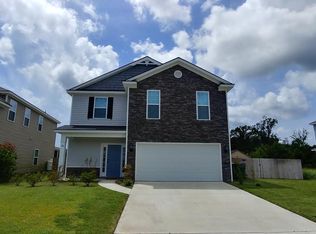Newly built home in 2017 ready to move in. Lovely view of the lake with quiet neighbors. The last home built in Sweet Water Station on the lake with access to a path that goes around the lake. Private fishing spots and more! Super safe neighborhood with most of community retired military or active duty police. Split unit in garage makes it a great working space to stay cool in the summer heat. Fenced in backyard with large double gate access for vehicles if necessary and access to a 10x10 shed for all your outdoor equipment. 4 bedroom 2 1/2 bath great for a big family ready to settle down. -$100 application fee. -6 month and 1 year lease only -Pet fee of 150 per pet -No smoking in the residence -Utilities included and High speed fiber optic internet through AT&T unlimited data plan -Renters insurance required -Tenant responsible for house and land maintenance as it is a HOA community. Landlord is covering cost of HOA. -Contact through email or text message for renter application
This property is off market, which means it's not currently listed for sale or rent on Zillow. This may be different from what's available on other websites or public sources.




