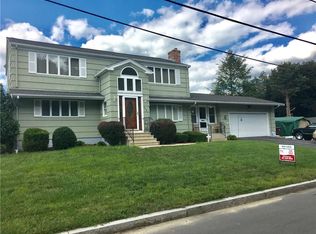Sold for $525,000 on 07/30/25
$525,000
194 Campeau St, Woonsocket, RI 02895
3beds
1,607sqft
Single Family Residence
Built in 1946
0.43 Acres Lot
$530,300 Zestimate®
$327/sqft
$2,755 Estimated rent
Home value
$530,300
$472,000 - $594,000
$2,755/mo
Zestimate® history
Loading...
Owner options
Explore your selling options
What's special
Whimsical charm meets modern efficiency in this thoughtfully updated East Woonsocket gem. Located on a half-acre, this craftsman-style home has been transformed into a warm, design-forward farmhouse haven blending character, comfort, and sustainability. Inside, red oak hardwoods, custom woodwork, wallpaper accents, and soft grandmillennial details add warmth and personality throughout. The sun-filled main level features a pellet stove and mini splits for year-round comfort. The kitchen offers stainless appliances, a tile backsplash, and stylish countertops. Upstairs includes two bedrooms, a walk-in closet, and a spa-like bath with soaking tub and oversized tiled shower. Outside, enjoy a red cedar deck with star inlay and recessed lighting, perennial landscaping, a fenced area for pets or play, and rolling terrain dotted with garden beds and natural boulders. The detached garage and spacious unfinished basement offer excellent storage. The home also features solar panels, a 50-year grand manor roof, new electrical panel, new oil flu liner, and animal-proofing - making this home as practical as it is picturesque. Just 20 minutes from Providence and an hour to Boston, this peaceful suburban oasis is ready to welcome its next steward. Subject to the sellers finding suitable housing. Reach out for a private showing.
Zillow last checked: 8 hours ago
Listing updated: July 30, 2025 at 01:03pm
Listed by:
The Blackstone Team 401-646-0023,
Compass
Bought with:
Michele Cerreta, RES.0027876
Coldwell Banker Realty
Source: StateWide MLS RI,MLS#: 1385914
Facts & features
Interior
Bedrooms & bathrooms
- Bedrooms: 3
- Bathrooms: 2
- Full bathrooms: 1
- 1/2 bathrooms: 1
Bathroom
- Level: First
Bathroom
- Level: Second
Other
- Level: Second
Other
- Level: Second
Other
- Level: First
Dining room
- Level: First
Kitchen
- Level: First
Living room
- Level: First
Heating
- Oil, Forced Air, Heat Pump
Cooling
- Ductless
Appliances
- Included: Dishwasher, Dryer, Microwave, Oven/Range, Refrigerator, Washer
Features
- Wall (Plaster), Stairs, Plumbing (Mixed), Insulation (Walls)
- Flooring: Ceramic Tile, Hardwood, Other
- Basement: Full,Interior Entry,Unfinished
- Number of fireplaces: 1
- Fireplace features: Brick
Interior area
- Total structure area: 1,607
- Total interior livable area: 1,607 sqft
- Finished area above ground: 1,607
- Finished area below ground: 0
Property
Parking
- Total spaces: 6
- Parking features: Detached, Driveway
- Garage spaces: 1
- Has uncovered spaces: Yes
Features
- Patio & porch: Deck, Porch
Lot
- Size: 0.43 Acres
Details
- Parcel number: WOONM48NL192U14
- Special conditions: Conventional/Market Value
Construction
Type & style
- Home type: SingleFamily
- Architectural style: Cape Cod
- Property subtype: Single Family Residence
Materials
- Plaster, Clapboard, Wood
- Foundation: Mixed
Condition
- New construction: No
- Year built: 1946
Utilities & green energy
- Electric: 100 Amp Service, Circuit Breakers
- Sewer: Public Sewer
- Water: Public
- Utilities for property: Sewer Connected, Water Connected
Community & neighborhood
Location
- Region: Woonsocket
Price history
| Date | Event | Price |
|---|---|---|
| 7/30/2025 | Sold | $525,000$327/sqft |
Source: | ||
| 6/18/2025 | Contingent | $525,000$327/sqft |
Source: | ||
| 6/4/2025 | Listed for sale | $525,000+27.7%$327/sqft |
Source: | ||
| 10/22/2021 | Sold | $411,111+2.8%$256/sqft |
Source: | ||
| 9/29/2021 | Pending sale | $399,900$249/sqft |
Source: | ||
Public tax history
| Year | Property taxes | Tax assessment |
|---|---|---|
| 2025 | $4,254 | $292,600 |
| 2024 | $4,254 +4% | $292,600 |
| 2023 | $4,091 | $292,600 |
Find assessor info on the county website
Neighborhood: East Woonsocket
Nearby schools
GreatSchools rating
- 3/10Leo A. Savoie SchoolGrades: K-5Distance: 0.4 mi
- 2/10Woonsocket Middle at HamletGrades: 6-8Distance: 0.9 mi
- 3/10Woonsocket High SchoolGrades: 9-12Distance: 0.3 mi

Get pre-qualified for a loan
At Zillow Home Loans, we can pre-qualify you in as little as 5 minutes with no impact to your credit score.An equal housing lender. NMLS #10287.
Sell for more on Zillow
Get a free Zillow Showcase℠ listing and you could sell for .
$530,300
2% more+ $10,606
With Zillow Showcase(estimated)
$540,906