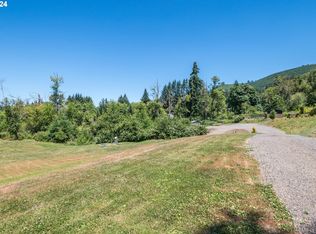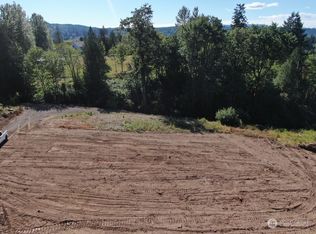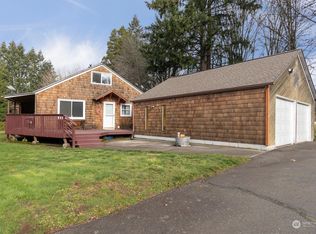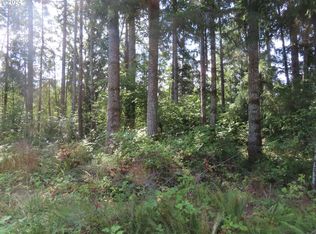Sold
Listed by:
Gena Nicole Graham,
Real Broker LLC
Bought with: Keller Williams-Premier Prtnrs
$819,900
194 Cole Road, Kelso, WA 98626
4beds
3,584sqft
Single Family Residence
Built in 1975
7.03 Acres Lot
$845,100 Zestimate®
$229/sqft
$3,240 Estimated rent
Home value
$845,100
$761,000 - $947,000
$3,240/mo
Zestimate® history
Loading...
Owner options
Explore your selling options
What's special
Calling all dreamers, doers, and lovers of the land. Whether you're envisioning a peaceful equestrian retreat, a working farmstead, or planning future development - this unzoned property in unincorporated Cowlitz County is your opportunity to create something extraordinary. Space to roam, room to build (potential for two homes - buyer to verify), and a rare chance to cultivate your legacy in Southwest WA. Septic pumped April 2025.
Zillow last checked: 8 hours ago
Listing updated: July 14, 2025 at 04:04am
Listed by:
Gena Nicole Graham,
Real Broker LLC
Bought with:
Abby Davis
Keller Williams-Premier Prtnrs
Source: NWMLS,MLS#: 2372031
Facts & features
Interior
Bedrooms & bathrooms
- Bedrooms: 4
- Bathrooms: 3
- Full bathrooms: 3
- Main level bathrooms: 2
- Main level bedrooms: 2
Primary bedroom
- Level: Main
Bedroom
- Level: Lower
Bedroom
- Level: Lower
Bedroom
- Level: Main
Bathroom full
- Level: Lower
Bathroom full
- Level: Main
Bathroom full
- Level: Main
Dining room
- Level: Main
Entry hall
- Level: Main
Family room
- Level: Main
Living room
- Level: Main
Utility room
- Level: Main
Heating
- Fireplace, Forced Air, Heat Pump, Electric
Cooling
- Heat Pump
Appliances
- Included: Dishwasher(s), See Remarks, Stove(s)/Range(s), Water Heater: Electric, Water Heater Location: Garage
Features
- Bath Off Primary, Ceiling Fan(s), Dining Room, Sauna
- Flooring: Ceramic Tile, Engineered Hardwood, Vinyl, Carpet
- Doors: French Doors
- Windows: Double Pane/Storm Window, Skylight(s)
- Basement: Daylight,Finished
- Number of fireplaces: 3
- Fireplace features: Wood Burning, Lower Level: 1, Main Level: 2, Fireplace
Interior area
- Total structure area: 3,584
- Total interior livable area: 3,584 sqft
Property
Parking
- Total spaces: 2
- Parking features: Driveway, Attached Garage
- Attached garage spaces: 2
Features
- Levels: One
- Stories: 1
- Entry location: Main
- Patio & porch: Bath Off Primary, Ceiling Fan(s), Ceramic Tile, Double Pane/Storm Window, Dining Room, Fireplace, French Doors, Jetted Tub, Sauna, Skylight(s), Water Heater
- Spa features: Bath
- Has view: Yes
- View description: Territorial
Lot
- Size: 7.03 Acres
- Features: Dead End Street, Secluded
- Topography: Level
- Residential vegetation: Pasture, Wooded
Details
- Parcel number: WI0207008
- Zoning: UZ
- Zoning description: Jurisdiction: See Remarks
- Special conditions: Standard
Construction
Type & style
- Home type: SingleFamily
- Property subtype: Single Family Residence
Materials
- Wood Products
- Foundation: Poured Concrete
- Roof: Composition
Condition
- Year built: 1975
Utilities & green energy
- Sewer: Septic Tank
- Water: Individual Well
Community & neighborhood
Location
- Region: Kelso
- Subdivision: Ostrander
Other
Other facts
- Listing terms: Cash Out,Conventional,FHA,VA Loan
- Cumulative days on market: 3 days
Price history
| Date | Event | Price |
|---|---|---|
| 6/13/2025 | Sold | $819,900+2.5%$229/sqft |
Source: | ||
| 5/11/2025 | Pending sale | $799,900$223/sqft |
Source: | ||
| 5/8/2025 | Listed for sale | $799,900+0.5%$223/sqft |
Source: | ||
| 3/20/2023 | Listing removed | -- |
Source: | ||
| 12/8/2022 | Price change | $795,900-3.6%$222/sqft |
Source: | ||
Public tax history
| Year | Property taxes | Tax assessment |
|---|---|---|
| 2024 | $7,433 +1.7% | $736,630 -0.2% |
| 2023 | $7,307 +18.7% | $738,430 +7.7% |
| 2022 | $6,154 | $685,790 +21.4% |
Find assessor info on the county website
Neighborhood: 98626
Nearby schools
GreatSchools rating
- 6/10Lexington ElementaryGrades: K-5Distance: 2 mi
- 5/10Huntington Middle SchoolGrades: 6-8Distance: 3.9 mi
- 4/10Kelso High SchoolGrades: 9-12Distance: 4.7 mi
Schools provided by the listing agent
- Elementary: Barnes Elem
- Middle: Huntington Jnr High
- High: Kelso High
Source: NWMLS. This data may not be complete. We recommend contacting the local school district to confirm school assignments for this home.
Get pre-qualified for a loan
At Zillow Home Loans, we can pre-qualify you in as little as 5 minutes with no impact to your credit score.An equal housing lender. NMLS #10287.
Sell with ease on Zillow
Get a Zillow Showcase℠ listing at no additional cost and you could sell for —faster.
$845,100
2% more+$16,902
With Zillow Showcase(estimated)$862,002



