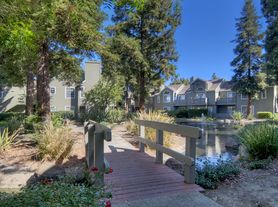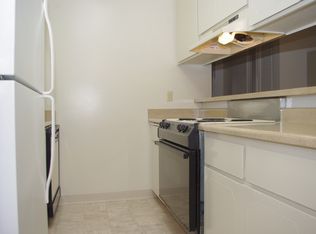*Beautiful, Bright one-story 3BR/2BA plus an office, a single-family home in Pleasant Hill, CA.
*Approximately 1,538 sqft.
*Open to a generous, low-maintenance backyard perfect for relaxation.
*Kitchen with a spacious cabinet.
*Formal dining room.
*Family room.
*Two-car garage.
*Close shopping, park, dining, Sunvalley Mall, and downtown Pleasant Hill.
*Laminate floor. Bedrooms are carpeted.
*Minutes from public transportation, Pleasant Hill Bart station, and freeway access I-680, CA-24, and CA-4.
*Equipped with AC and forced air heating.
*Periodic landscaping included.
*Pet friendly. Upon approval, one small dog or cat may be permitted.
*Washer/dryer included.
*Landscaping is included.
*Sideyard has a shed for extra storage space.
*A separated backyard is excellent for a playground or a private place for a pet.
*Spacious sideyard is excellent for additional car, a boat, or an RV parking.
*Tenant pays all utilities.
*The fireplace is decorative.
We offer an easy, self-showing option.
*The lease must start within two weeks upon approval
*Full security deposit due within 24 hours of approval.
*Full month's rent due at lease signing (2nd month will be prorated if lease begins after the 1st)
*The tenant shall obtain general liability insurance during the term of the tenancy with no less than $100,000 or, if they have a pet $300,000 coverage.
*Tenant is responsible for all utilities.
*Application Fee: $55 per adult
*No Smoking.
*Minimum one-year lease.
*Minimum 675 credit score required.
*To qualify for our rentals, the household's gross monthly income must be at least three times the monthly rent amount and no less than 2.5 times the rent as net income.
*Tenant agrees to hire a professional cleaning service to ensure no stains on surfaces or lingering odors throughout the rental unit upon move-out.
*Fireplaces are decorative if they exist.
*Trombolines are not allowed within the premises.
*All PMI Contra Costa residents are enrolled in the Resident Benefits Package (RBP) for $35/month, which includes HVAC air filter delivery (for applicable properties), credit building to help boost your credit score with timely rent payments, $1M Identity Protection, utility concierge service making utility connection a breeze during your move-in, our best-in-class resident rewards program, and much more! More details upon application
*The owner's personal property (i.e., refrigerator, washer/dryer, patio furniture, TVs, etc.) is without warranty, and the owner will repair or replace it, but has no control over the time of repair or replacement.
Hosein Pedramfard CA DRE 02085160
PMI Contra Costa CA DRE 02096553
39 Quail Ct. Suite 102
Walnut Creek, CA 94596
PMI Contra Costa is an Equal Opportunity Housing Provider.
This property is offered for lease only by PMI Contra Costa.
JUST APPLY THROUGH PMI CONTRA COSTA
Please DO NOT deal with anyone regarding this property other than PMI Contra Costa and Tenant Turner, our online scheduling software. Please DO NOT take the word of someone who claims to have recently terminated our services, and avoid scammers. Don't pay/wire, or transfer money to any third party other than PMI Contra Costa.
*For Application Requirements/Screening Criteria, visit and or copy and paste the full link below into Rental Application Policy:
The lease agreement, addenda, and clauses vary depending on the property type and requirements.
'Disclaimer: PMI Contra Costa is not responsible for 3rd party marketing.'
**Minimum Indicated Security Deposit is Based Upon Approved Excellent Credit and Rental History; Price & Availability are Subject to Change Without Notice**
By submitting your information on this page you consent to being contacted by the Property Manager and RentEngine via SMS, phone, or email.
House for rent
$3,750/mo
194 Cynthia Dr, Pleasant Hill, CA 94523
3beds
1,538sqft
Price may not include required fees and charges.
Single family residence
Available now
Cats, dogs OK
Central air, ceiling fan
In unit laundry
2 Garage spaces parking
Fireplace
What's special
Two-car garageFamily roomFormal dining roomLaminate floor
- 18 days |
- -- |
- -- |
Zillow last checked: 8 hours ago
Listing updated: 15 hours ago
Travel times
Facts & features
Interior
Bedrooms & bathrooms
- Bedrooms: 3
- Bathrooms: 2
- Full bathrooms: 2
Rooms
- Room types: Dining Room, Family Room, Laundry Room, Master Bath, Office
Heating
- Fireplace
Cooling
- Central Air, Ceiling Fan
Appliances
- Included: Dishwasher, Disposal, Dryer, Microwave, Range Oven, Refrigerator, Washer
- Laundry: In Unit, Shared
Features
- Ceiling Fan(s), Storage
- Flooring: Carpet, Laminate
- Windows: Window Coverings
- Has fireplace: Yes
Interior area
- Total interior livable area: 1,538 sqft
Video & virtual tour
Property
Parking
- Total spaces: 2
- Parking features: Garage, Parking Lot, On Street
- Has garage: Yes
- Details: Contact manager
Features
- Patio & porch: Patio
- Exterior features: Concierge, Flooring: Laminate, Landscaping included in rent, Lawn, No Utilities included in rent
- Fencing: Fenced Yard
Details
- Parcel number: 1532130372
Construction
Type & style
- Home type: SingleFamily
- Property subtype: Single Family Residence
Condition
- Year built: 1950
Community & HOA
Community
- Features: Playground
Location
- Region: Pleasant Hill
Financial & listing details
- Lease term: 1 Year
Price history
| Date | Event | Price |
|---|---|---|
| 12/4/2025 | Price change | $3,750-2.5%$2/sqft |
Source: Zillow Rentals | ||
| 11/16/2025 | Listed for rent | $3,845$3/sqft |
Source: Zillow Rentals | ||
| 10/2/2024 | Listing removed | $3,845$3/sqft |
Source: Zillow Rentals | ||
| 9/28/2024 | Price change | $3,845-3.8%$3/sqft |
Source: Zillow Rentals | ||
| 9/14/2024 | Listed for rent | $3,995$3/sqft |
Source: Zillow Rentals | ||

