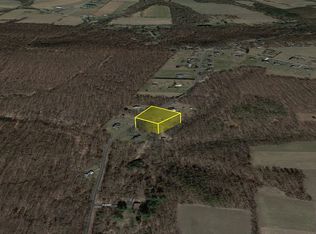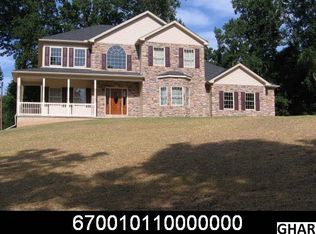Sold for $300,000
$300,000
194 Dividing Ridge Rd, Halifax, PA 17032
4beds
2,882sqft
Single Family Residence
Built in 1975
2.54 Acres Lot
$348,800 Zestimate®
$104/sqft
$2,639 Estimated rent
Home value
$348,800
$328,000 - $373,000
$2,639/mo
Zestimate® history
Loading...
Owner options
Explore your selling options
What's special
Welcome to 194 Dividing Ridge Rd, a spacious and well-maintained home situated on 2.54 acres in Halifax, within the Halifax Area School District. Beginning with the long driveway leading to the residence this delightful property offers 4 bedrooms and 2.5 bathrooms, providing great space for comfortable living. The home features a charming brick and vinyl exterior, combining classic and modern elements. Inside, you'll discover a generous 2,282 square feet of living space plus a full partially finished basement. Updates include the replacement of a chandelier with ceiling fans and the addition of a new bay window. This home boasts a 2-car attached garage, offering convenience and storage options. Enjoy the convenience of the nice first-floor laundry room and the coziness of the 2 fireplaces. Don't miss the opportunity to make this lovely Halifax property your own. With its convenient location within the Halifax Area School District and its spacious living areas, it's ready to welcome you home.
Zillow last checked: 8 hours ago
Listing updated: October 23, 2024 at 05:01pm
Listed by:
Liz Hamberger 717-577-0814,
Keller Williams Keystone Realty,
Listing Team: Liz Hamberger Team
Bought with:
Jennifer Krammes, 5001067
JAK Real Estate
Source: Bright MLS,MLS#: PADA2028708
Facts & features
Interior
Bedrooms & bathrooms
- Bedrooms: 4
- Bathrooms: 3
- Full bathrooms: 2
- 1/2 bathrooms: 1
- Main level bathrooms: 1
Basement
- Area: 1000
Heating
- Baseboard, Electric
Cooling
- Central Air, Electric
Appliances
- Included: Electric Water Heater
- Laundry: Hookup, Main Level
Features
- Basement: Full,Partially Finished
- Number of fireplaces: 2
Interior area
- Total structure area: 3,282
- Total interior livable area: 2,882 sqft
- Finished area above ground: 2,282
- Finished area below ground: 600
Property
Parking
- Total spaces: 2
- Parking features: Garage Faces Front, Attached, Driveway, Off Street
- Attached garage spaces: 2
- Has uncovered spaces: Yes
Accessibility
- Accessibility features: 2+ Access Exits
Features
- Levels: Two
- Stories: 2
- Has private pool: Yes
- Pool features: Above Ground, Private
Lot
- Size: 2.54 Acres
Details
- Additional structures: Above Grade, Below Grade
- Parcel number: 670010130000000
- Zoning: RESIDENTIAL
- Special conditions: Standard
Construction
Type & style
- Home type: SingleFamily
- Architectural style: Colonial
- Property subtype: Single Family Residence
Materials
- Stick Built, Brick, Vinyl Siding
- Foundation: Block
- Roof: Asphalt,Shingle
Condition
- New construction: No
- Year built: 1975
Utilities & green energy
- Sewer: On Site Septic
- Water: Well
Community & neighborhood
Location
- Region: Halifax
- Subdivision: Halifax
- Municipality: WAYNE TWP
Other
Other facts
- Listing agreement: Exclusive Right To Sell
- Listing terms: Cash,Conventional,FHA,VA Loan,USDA Loan
- Ownership: Fee Simple
Price history
| Date | Event | Price |
|---|---|---|
| 1/26/2024 | Sold | $300,000+0%$104/sqft |
Source: | ||
| 1/23/2024 | Pending sale | $299,995$104/sqft |
Source: | ||
| 12/20/2023 | Contingent | $299,995$104/sqft |
Source: | ||
| 12/4/2023 | Price change | $299,995-6.3%$104/sqft |
Source: | ||
| 11/20/2023 | Price change | $319,995-5.9%$111/sqft |
Source: | ||
Public tax history
| Year | Property taxes | Tax assessment |
|---|---|---|
| 2025 | $5,021 +7.3% | $143,900 |
| 2023 | $4,681 +4.1% | $143,900 |
| 2022 | $4,496 +3.4% | $143,900 |
Find assessor info on the county website
Neighborhood: 17032
Nearby schools
GreatSchools rating
- 6/10Halifax Area Middle SchoolGrades: 5-8Distance: 2.5 mi
- 6/10Halifax Area High SchoolGrades: 9-12Distance: 2.5 mi
- 4/10Halifax Area El SchoolGrades: PK-4Distance: 2.7 mi
Schools provided by the listing agent
- Middle: Halifax Area
- High: Halifax Area
- District: Halifax Area
Source: Bright MLS. This data may not be complete. We recommend contacting the local school district to confirm school assignments for this home.
Get pre-qualified for a loan
At Zillow Home Loans, we can pre-qualify you in as little as 5 minutes with no impact to your credit score.An equal housing lender. NMLS #10287.
Sell for more on Zillow
Get a Zillow Showcase℠ listing at no additional cost and you could sell for .
$348,800
2% more+$6,976
With Zillow Showcase(estimated)$355,776

