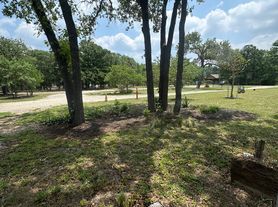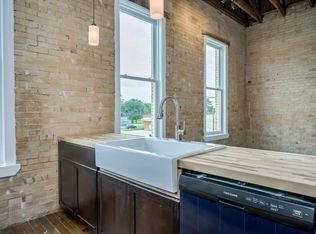Enjoy peaceful country living in this beautiful 1,800+ sq. ft. ranch-style home set on 5 acres of private land with a play area and a park-like setup with walking trails.
Home Features:
3 spacious bedrooms & 2 full bathrooms
Open-concept living and dining areas
Fully equipped kitchen with all appliances included
Large front porch perfect for relaxing and entertaining
Bright and airy layout with plenty of natural light
Property Highlights:
Expansive 5-acre lot with mature trees and green space
Family-friendly play area
Trails throughout the property for walking and enjoying nature
Quiet, private setting with easy access to main roads
This rental offers the best of both worlds a serene retreat surrounded by nature with all the conveniences of a modern home.
Pets allowed
Renter is responsible for all utilities. Last month's rent is required upfront. Smoking is not permitted on the property.
House for rent
Accepts Zillow applications
$2,598/mo
194 Elgin Woods Ln, Elgin, TX 78621
3beds
1,810sqft
Price may not include required fees and charges.
Single family residence
Available now
Cats, dogs OK
Central air
In unit laundry
Off street parking
Forced air
What's special
Spacious bedroomsLarge front porchFully equipped kitchenFamily-friendly play areaMature treesTrails throughout the property
- 15 days
- on Zillow |
- -- |
- -- |
Travel times
Facts & features
Interior
Bedrooms & bathrooms
- Bedrooms: 3
- Bathrooms: 2
- Full bathrooms: 2
Heating
- Forced Air
Cooling
- Central Air
Appliances
- Included: Dishwasher, Dryer, Microwave, Oven, Refrigerator, Washer
- Laundry: In Unit
Features
- Flooring: Carpet, Hardwood
Interior area
- Total interior livable area: 1,810 sqft
Property
Parking
- Parking features: Off Street
- Details: Contact manager
Features
- Exterior features: Bicycle storage, Heating system: Forced Air, No Utilities included in rent
Details
- Parcel number: R10995
Construction
Type & style
- Home type: SingleFamily
- Property subtype: Single Family Residence
Community & HOA
Location
- Region: Elgin
Financial & listing details
- Lease term: 1 Year
Price history
| Date | Event | Price |
|---|---|---|
| 9/18/2025 | Listed for rent | $2,598$1/sqft |
Source: Zillow Rentals | ||
| 9/16/2025 | Sold | -- |
Source: | ||
| 8/23/2025 | Pending sale | $564,900$312/sqft |
Source: | ||
| 8/10/2025 | Contingent | $564,900$312/sqft |
Source: | ||
| 7/29/2025 | Price change | $564,900-1.7%$312/sqft |
Source: | ||

