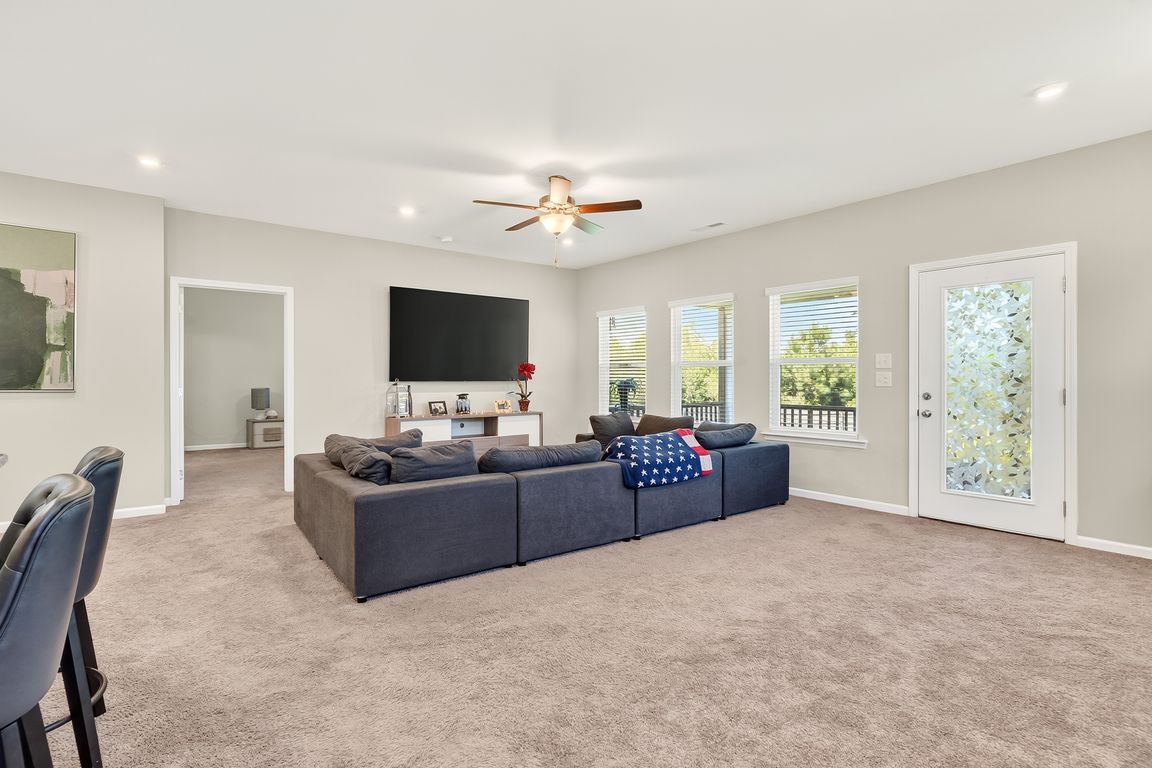
For salePrice cut: $10K (10/31)
$369,000
3beds
1,860sqft
194 Fenella Dr, Four Oaks, NC 27524
3beds
1,860sqft
Single family residence, residential
Built in 2020
1.77 Acres
2 Attached garage spaces
$198 price/sqft
$60 monthly HOA fee
What's special
Rich finishesNatural lightPrivate acresFully fenced backyardScreened porchPrimary suiteWell-appointed bathroom
Escape the cookie-cutter and embrace true acreage living just minutes from Four Oaks. This 2020-built ranch features 3 bedrooms, 2 baths and sits on 1.77 private acres with a fully fenced backyard and screened porch — ideal for pets, play or quiet evenings outdoors. Step inside to an open-concept living/kitchen area ...
- 83 days |
- 1,534 |
- 106 |
Likely to sell faster than
Source: Doorify MLS,MLS#: 10118691
Travel times
Living Room
Kitchen
Primary Bedroom
Zillow last checked: 8 hours ago
Listing updated: November 04, 2025 at 02:38pm
Listed by:
April Stephens 919-651-4663,
eXp Realty, LLC - C,
Jason Barbee Hall 919-948-3114,
eXp Realty, LLC - C
Source: Doorify MLS,MLS#: 10118691
Facts & features
Interior
Bedrooms & bathrooms
- Bedrooms: 3
- Bathrooms: 2
- Full bathrooms: 2
Heating
- Central, Electric, Forced Air
Cooling
- Ceiling Fan(s), Central Air, Electric
Appliances
- Included: Dishwasher, Free-Standing Electric Range, Microwave, Refrigerator, Stainless Steel Appliance(s), Washer/Dryer
- Laundry: Electric Dryer Hookup, Laundry Closet, Laundry Room, Main Level
Features
- Ceiling Fan(s), Granite Counters, Kitchen Island, Living/Dining Room Combination, Open Floorplan, Pantry, Master Downstairs, Smooth Ceilings, Walk-In Closet(s), Walk-In Shower
- Flooring: Carpet, Vinyl
Interior area
- Total structure area: 1,860
- Total interior livable area: 1,860 sqft
- Finished area above ground: 1,860
- Finished area below ground: 0
Video & virtual tour
Property
Parking
- Total spaces: 2
- Parking features: Attached, Driveway, Garage, Garage Door Opener, Garage Faces Front, Off Street
- Attached garage spaces: 2
Features
- Levels: One
- Stories: 1
- Patio & porch: Covered, Front Porch, Rear Porch, Screened
- Exterior features: Fenced Yard, Rain Gutters
- Pool features: Community
- Spa features: None
- Fencing: Back Yard, Fenced, Wood
- Has view: Yes
- View description: None
Lot
- Size: 1.77 Acres
- Features: Back Yard, Cleared, Front Yard, Gentle Sloping, Irregular Lot, Open Lot
Details
- Parcel number: 07F06010S
- Special conditions: Standard
Construction
Type & style
- Home type: SingleFamily
- Architectural style: Traditional
- Property subtype: Single Family Residence, Residential
Materials
- Vinyl Siding
- Foundation: Slab
- Roof: Shingle
Condition
- New construction: No
- Year built: 2020
Utilities & green energy
- Sewer: Septic Tank
- Water: Public
- Utilities for property: Electricity Connected, Septic Connected, Water Connected
Community & HOA
Community
- Subdivision: Beverly Place
HOA
- Has HOA: Yes
- Amenities included: Clubhouse, Playground, Pool
- Services included: Maintenance Grounds
- HOA fee: $60 monthly
Location
- Region: Four Oaks
Financial & listing details
- Price per square foot: $198/sqft
- Tax assessed value: $267,310
- Annual tax amount: $2,445
- Date on market: 8/29/2025
- Road surface type: Asphalt, Paved