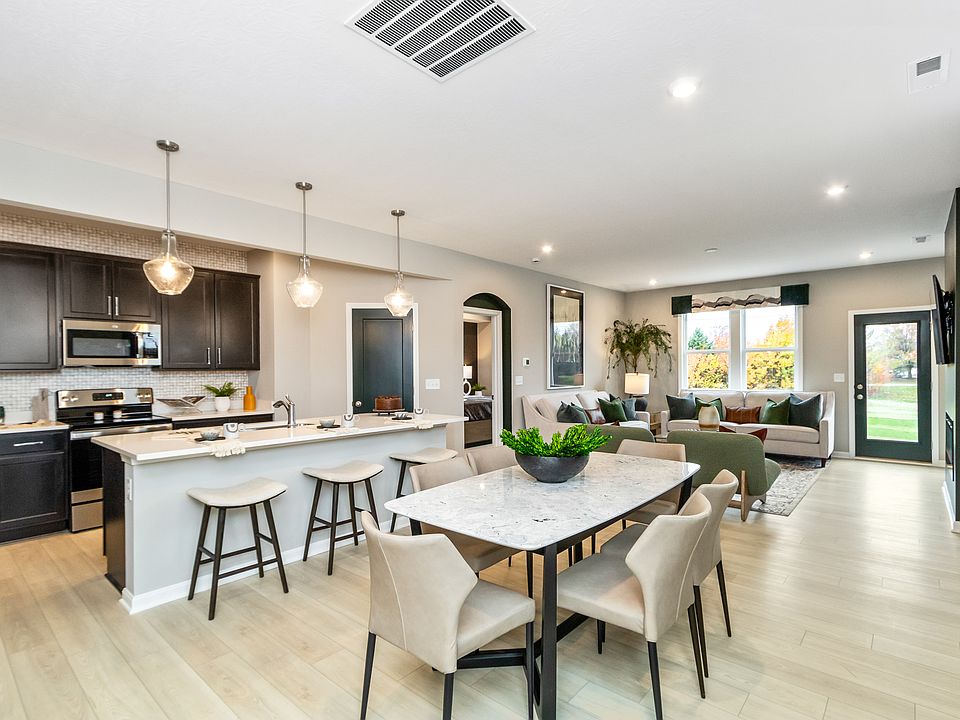Trendy new Hudson paired-patio plan by Fischer Homes in beautiful Harvest Point featuring a wide open concept design with an island kitchen with stainless steel appliances, upgraded cabinetry with 42 inch uppers and soft close hinges, durable quartz counters, large pantry and walk-out breakfast room all open to the oversized family room. Upstairs primary suite includes an en suite with a double bowl vanity, walk-in shower and walk-in closet. There are 2 additional bedrooms, a centrally located hall bathroom, loft and convenient 2nd floor laundry room. 2 bay garage.
New construction
Special offer
$279,990
194 Harvest Point Way #202B, Mount Washington, KY 40047
3beds
1,657sqft
Single Family Residence
Built in 2025
3,920.4 Square Feet Lot
$280,100 Zestimate®
$169/sqft
$165/mo HOA
What's special
Oversized family roomCentrally located hall bathroomDurable quartz countersLarge pantryWide open concept designWalk-in closetDouble bowl vanity
Call: (502) 586-3608
- 314 days |
- 120 |
- 6 |
Zillow last checked: 8 hours ago
Listing updated: November 11, 2025 at 02:58pm
Listed by:
Al A Hencheck 502-234-7201,
HMS Real Estate
Source: GLARMLS,MLS#: 1677977
Travel times
Schedule tour
Select your preferred tour type — either in-person or real-time video tour — then discuss available options with the builder representative you're connected with.
Facts & features
Interior
Bedrooms & bathrooms
- Bedrooms: 3
- Bathrooms: 3
- Full bathrooms: 2
- 1/2 bathrooms: 1
Primary bedroom
- Level: Second
- Area: 224
- Dimensions: 16.00 x 14.00
Bedroom
- Level: Second
- Area: 132
- Dimensions: 12.00 x 11.00
Bedroom
- Level: Second
- Area: 132
- Dimensions: 12.00 x 11.00
Breakfast room
- Level: First
- Area: 100
- Dimensions: 10.00 x 10.00
Family room
- Level: First
- Area: 273
- Dimensions: 21.00 x 13.00
Kitchen
- Level: First
- Area: 110
- Dimensions: 11.00 x 10.00
Loft
- Level: Second
- Area: 90
- Dimensions: 9.00 x 10.00
Heating
- Electric, Heat Pump
Cooling
- Central Air
Features
- Basement: None
- Has fireplace: No
Interior area
- Total structure area: 1,657
- Total interior livable area: 1,657 sqft
- Finished area above ground: 1,657
- Finished area below ground: 0
Property
Parking
- Total spaces: 2
- Parking features: Attached, Entry Front, Driveway
- Attached garage spaces: 2
- Has uncovered spaces: Yes
Features
- Stories: 2
- Patio & porch: Patio, Porch
- Fencing: None
Lot
- Size: 3,920.4 Square Feet
- Dimensions: 33 x 117
Details
- Parcel number: 0
Construction
Type & style
- Home type: SingleFamily
- Architectural style: Traditional
- Property subtype: Single Family Residence
Materials
- Vinyl Siding, Brick
- Foundation: Slab
- Roof: Shingle
Condition
- New construction: Yes
- Year built: 2025
Details
- Builder name: Fischer Homes
Utilities & green energy
- Sewer: Public Sewer
- Water: Public
- Utilities for property: Electricity Connected
Community & HOA
Community
- Subdivision: Harvest Point
HOA
- Has HOA: Yes
- HOA fee: $1,980 annually
Location
- Region: Mount Washington
Financial & listing details
- Price per square foot: $169/sqft
- Date on market: 1/14/2025
- Electric utility on property: Yes
About the community
Discover the epitome of carefree living in Mt. Washington, Kentucky, with Fischer Homes' enticing Low-Maintenance Ranch and Townhome Collection. Picture yourself in a world where every detail is meticulously crafted for you. Say goodbye to landscaping worries and snow removal stress - our fully-maintained services are included, ensuring you can savor the joys of life without the hassle. Your dream home awaits in Mt. Washington!Located off of Old Mill Road, with easy access to I-65. Visit Harvest Point in Mt. Washington and explore what makes this community a great place to live. Harvest Point offers easy access to downtown Louisville, numerous parks, and shopping and dining options.Harvest Point is in the Bullitt County Public School District - Mt. Washington Elementary, Eastside Middle, Bullitt East High School.
Score Big Savings!
Discover exclusive rates on your new home, saving you hundreds a month. Call/text to learn more today.Source: Fischer Homes

