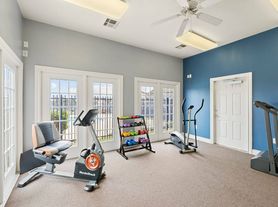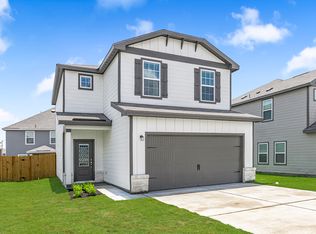"Charming 2-Bed, 2-Bath Retreat with 1,327 Sq Ft of Comfort in Elgin, TX!"
Located at 194 Heritage Mills Trl, Elgin, TX, this property offers both convenience and tranquility. This property boasts a spacious open-concept layout, featuring a bright and airy living area that flows seamlessly into the modern kitchen. The kitchen is equipped with sleek countertops, contemporary cabinetry, and appliances (including Refrigerator), making meal preparation a joy. The home offers generously sized bedrooms, including a serene master suite with ample closet space and a private ensuite bathroom. The bathrooms are tastefully updated with modern fixtures and finishes. Outside, the property features a well-manicured backyard, providing a wonderful space for outdoor activities and relaxation. Additional highlights include a dedicated laundry area with washer and dryer for added convenience. Plenty of natural light throughout the home. The neighborhood offers great amenities: Clubhouse, Cluster Mailbox, Common Grounds, Dog Park/Play Area, Fitness Center, Catch and Release Lake, Park, Picnic Area, Planned Social Activities, Playground, Pool and Walking Trails. An elementary school within the subdivision, high school and middle school are nearby. Located approximately 3 miles from downtown Elgin, 20 miles from Bastrop, 25 miles from Austin-Bergstrom International Airport, and 15 miles from the Samsung Plant.
All Sterling & Associates Real Estate residents are enrolled in the Resident Benefits Package (RBP) which includes liability insurance, credit building to help boost the resident's credit score with timely rent payments, HVAC air filter delivery (for applicable properties), move-in concierge service making utility connection and home service setup a breeze during your move-in, our best-in-class resident rewards program, on-demand pest control, and much more! More details upon application. Pet screening is required whether or not you have a pet.
House for rent
$1,860/mo
194 Heritage Mill Trl, Elgin, TX 78621
2beds
1,327sqft
Price may not include required fees and charges.
Single family residence
Available now
Cats, dogs OK
Central air, ceiling fan
In unit laundry
4 Attached garage spaces parking
-- Heating
What's special
Contemporary cabinetryWell-manicured backyardPlenty of natural lightModern kitchenSleek countertopsPrivate ensuite bathroomAmple closet space
- 1 day
- on Zillow |
- -- |
- -- |
Travel times
Renting now? Get $1,000 closer to owning
Unlock a $400 renter bonus, plus up to a $600 savings match when you open a Foyer+ account.
Offers by Foyer; terms for both apply. Details on landing page.
Facts & features
Interior
Bedrooms & bathrooms
- Bedrooms: 2
- Bathrooms: 2
- Full bathrooms: 2
Rooms
- Room types: Laundry Room, Master Bath, Walk In Closet
Cooling
- Central Air, Ceiling Fan
Appliances
- Included: Dishwasher, Disposal, Dryer, Microwave, Refrigerator, Washer
- Laundry: In Unit
Features
- Ceiling Fan(s), Large Closets, Walk-In Closet(s)
- Flooring: Carpet
Interior area
- Total interior livable area: 1,327 sqft
Property
Parking
- Total spaces: 4
- Parking features: Attached
- Has attached garage: Yes
- Details: Contact manager
Features
- Exterior features: , DoublePaneWindows, Lawn, Sports Court, Sprinkler System
- Has private pool: Yes
- Fencing: Fenced Yard
Details
- Parcel number: R8729211
Construction
Type & style
- Home type: SingleFamily
- Property subtype: Single Family Residence
Condition
- Year built: 2024
Community & HOA
Community
- Features: Playground
HOA
- Amenities included: Pool, Sport Court
Location
- Region: Elgin
Financial & listing details
- Lease term: Contact For Details
Price history
| Date | Event | Price |
|---|---|---|
| 10/4/2025 | Listed for rent | $1,860$1/sqft |
Source: Zillow Rentals | ||

