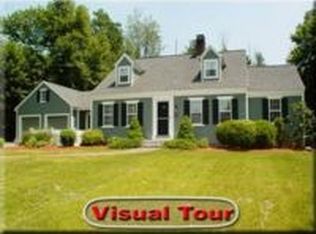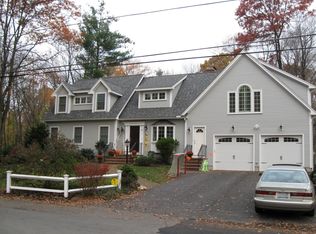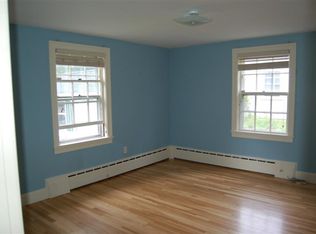Sold for $949,900
$949,900
194 Holt Rd, Andover, MA 01810
4beds
2,722sqft
Single Family Residence
Built in 1992
0.93 Acres Lot
$994,500 Zestimate®
$349/sqft
$4,268 Estimated rent
Home value
$994,500
$915,000 - $1.08M
$4,268/mo
Zestimate® history
Loading...
Owner options
Explore your selling options
What's special
A charming & immaculate cape within walking distance to Bancroft & Phillips Academy. This home offers the perfect blend of comfort & convenience. Meticulously maintained this home exudes warmth & character. Step inside to see a thoughtfully designed floor plan, featuring gleaming hardwood floors & spacious living area. The kitchen is complete w/ SS appliances, granite countertops, ample cabinet space & pantry closet. Relax & unwind in the cozy living room, finished lower level or retreat to the private backyard deck, perfect for outdoor entertaining & summer barbecues. The master suite is a true sanctuary, offering vaulted ceiling, bright master bath, walk-in closet. Additional bedrooms are generously sized, providing comfort &versatility for family members or guests. Conveniently located near, restaurants, shops, pickleball courts w/ easy access to major transportation rts. This home offers best of both worlds, a peaceful retreat within reach of everything. Don't miss the opportunity!
Zillow last checked: 8 hours ago
Listing updated: June 28, 2024 at 01:35pm
Listed by:
Paula Bishop 978-375-9394,
Keller Williams Realty 978-475-2111
Bought with:
Kotlarz Group
Keller Williams Realty Boston Northwest
Source: MLS PIN,MLS#: 73234226
Facts & features
Interior
Bedrooms & bathrooms
- Bedrooms: 4
- Bathrooms: 3
- Full bathrooms: 2
- 1/2 bathrooms: 1
Primary bedroom
- Features: Bathroom - Full, Cathedral Ceiling(s), Ceiling Fan(s), Walk-In Closet(s), Flooring - Wall to Wall Carpet
- Level: Second
- Area: 272
- Dimensions: 16 x 17
Bedroom 2
- Features: Ceiling Fan(s), Closet, Flooring - Wall to Wall Carpet
- Level: Second
- Area: 176
- Dimensions: 11 x 16
Bedroom 3
- Features: Ceiling Fan(s), Closet, Flooring - Wall to Wall Carpet
- Level: Second
- Area: 154
- Dimensions: 11 x 14
Bedroom 4
- Features: Closet, Flooring - Hardwood
- Level: First
- Area: 130
- Dimensions: 10 x 13
Primary bathroom
- Features: Yes
Bathroom 1
- Features: Bathroom - Full, Skylight, Closet, Flooring - Stone/Ceramic Tile, Jacuzzi / Whirlpool Soaking Tub
- Level: Second
Bathroom 2
- Features: Bathroom - Full, Bathroom - Tiled With Tub & Shower, Closet - Linen, Flooring - Stone/Ceramic Tile
- Level: Second
Bathroom 3
- Features: Bathroom - Half, Flooring - Stone/Ceramic Tile
- Level: First
Dining room
- Features: Flooring - Hardwood
- Level: Main,First
- Area: 132
- Dimensions: 11 x 12
Family room
- Features: Wood / Coal / Pellet Stove, Flooring - Wall to Wall Carpet, Exterior Access, Recessed Lighting, Storage
- Level: Basement
- Area: 456
- Dimensions: 19 x 24
Kitchen
- Features: Flooring - Hardwood, Dining Area, Pantry, Countertops - Stone/Granite/Solid, Kitchen Island, Recessed Lighting, Stainless Steel Appliances
- Level: Main,First
- Area: 224
- Dimensions: 14 x 16
Living room
- Features: Closet/Cabinets - Custom Built, Flooring - Hardwood, Cable Hookup
- Level: First
- Area: 224
- Dimensions: 14 x 16
Office
- Features: Ceiling Fan(s), Flooring - Hardwood
- Level: Second
- Area: 160
- Dimensions: 10 x 16
Heating
- Central, Forced Air, Natural Gas, Wood Stove
Cooling
- Central Air, Whole House Fan
Appliances
- Included: Gas Water Heater, Water Heater, Dishwasher, Disposal, Range, Refrigerator, Plumbed For Ice Maker
- Laundry: Laundry Closet, Flooring - Stone/Ceramic Tile, Washer Hookup, Second Floor
Features
- Ceiling Fan(s), Closet, Recessed Lighting, Slider, Home Office, Sun Room, Exercise Room, Walk-up Attic
- Flooring: Tile, Carpet, Hardwood, Flooring - Hardwood, Flooring - Wall to Wall Carpet
- Doors: Insulated Doors
- Windows: Insulated Windows
- Basement: Full,Finished,Walk-Out Access,Interior Entry,Sump Pump
- Number of fireplaces: 1
- Fireplace features: Dining Room, Living Room
Interior area
- Total structure area: 2,722
- Total interior livable area: 2,722 sqft
Property
Parking
- Total spaces: 10
- Parking features: Attached, Garage Door Opener, Garage Faces Side, Paved Drive, Off Street, Paved
- Attached garage spaces: 2
- Uncovered spaces: 8
Features
- Patio & porch: Deck
- Exterior features: Deck, Rain Gutters, Professional Landscaping
- Frontage length: 190.00
Lot
- Size: 0.93 Acres
- Features: Corner Lot, Wooded
Details
- Parcel number: M:00043 B:00048 L:00000,1838135
- Zoning: SRB
Construction
Type & style
- Home type: SingleFamily
- Architectural style: Cape
- Property subtype: Single Family Residence
Materials
- Frame
- Foundation: Concrete Perimeter
- Roof: Shingle
Condition
- Year built: 1992
Utilities & green energy
- Electric: Circuit Breakers, 200+ Amp Service
- Sewer: Public Sewer
- Water: Public
- Utilities for property: for Electric Range, Washer Hookup, Icemaker Connection
Green energy
- Energy efficient items: Attic Vent Elec.
Community & neighborhood
Community
- Community features: Public Transportation, Shopping, Tennis Court(s), Park, Walk/Jog Trails, Golf, Highway Access, House of Worship, Private School, Public School, T-Station, Sidewalks
Location
- Region: Andover
- Subdivision: Phillips Academy, Pike School, Bancroft School
Other
Other facts
- Road surface type: Paved
Price history
| Date | Event | Price |
|---|---|---|
| 6/28/2024 | Sold | $949,900$349/sqft |
Source: MLS PIN #73234226 Report a problem | ||
| 5/31/2024 | Contingent | $949,900$349/sqft |
Source: MLS PIN #73234226 Report a problem | ||
| 5/22/2024 | Price change | $949,900-3.1%$349/sqft |
Source: MLS PIN #73234226 Report a problem | ||
| 5/7/2024 | Listed for sale | $979,900+53.1%$360/sqft |
Source: MLS PIN #73234226 Report a problem | ||
| 3/31/2013 | Listing removed | $639,900$235/sqft |
Source: Keller Williams - Andover #63995123 Report a problem | ||
Public tax history
| Year | Property taxes | Tax assessment |
|---|---|---|
| 2025 | $11,695 | $908,000 |
| 2024 | $11,695 +4.3% | $908,000 +10.6% |
| 2023 | $11,212 | $820,800 |
Find assessor info on the county website
Neighborhood: 01810
Nearby schools
GreatSchools rating
- 9/10Bancroft Elementary SchoolGrades: K-5Distance: 0.6 mi
- 8/10Andover West Middle SchoolGrades: 6-8Distance: 2.5 mi
- 10/10Andover High SchoolGrades: 9-12Distance: 2.6 mi
Schools provided by the listing agent
- Elementary: Bancroft School
- Middle: Doherty Middle
- High: Andover High
Source: MLS PIN. This data may not be complete. We recommend contacting the local school district to confirm school assignments for this home.
Get a cash offer in 3 minutes
Find out how much your home could sell for in as little as 3 minutes with a no-obligation cash offer.
Estimated market value$994,500
Get a cash offer in 3 minutes
Find out how much your home could sell for in as little as 3 minutes with a no-obligation cash offer.
Estimated market value
$994,500


