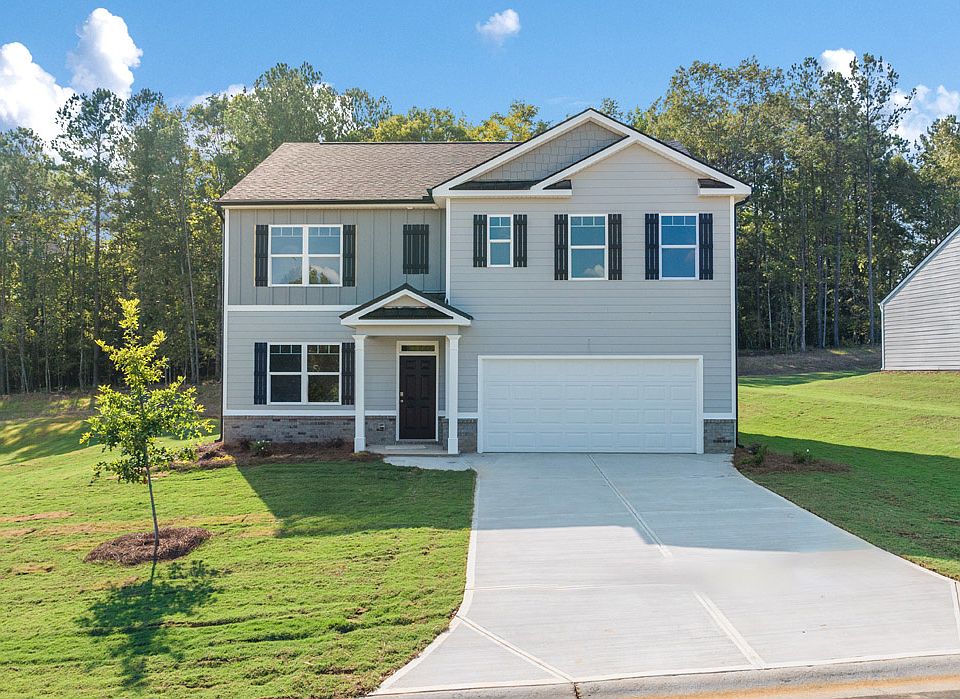Welcome to the Hayden—a spacious and versatile 5-bedroom, 3-bath home offering thoughtful design and elevated finishes in the heart of Poplar Preserve. This two-story layout features a main-level guest suite with full bath, ideal for multigenerational living or a private home office. Enjoy open-concept living with a generous family room that flows into the chef-inspired kitchen, complete with marble countertops, subway tile backsplash, stainless steel appliances, gas stove, and a walk-in pantry. A formal dining area adds function and style to the main level. Upstairs, retreat to a luxurious owner’s suite with large walk-in closet and a spacious en-suite bath featuring a soaking tub, separate shower, and dual vanities. Three secondary bedrooms, a bonus loft space, and a second-floor laundry room round out this smart layout. Located just minutes from I-85, East Coweta schools, Ashley Park, and Piedmont Newnan Medical Center, this home combines location, comfort, and timeless appeal.
Active
$425,500
194 Lauritsen Way, Newnan, GA 30265
5beds
2,511sqft
Single Family Residence, Residential
Built in 2025
-- sqft lot
$425,100 Zestimate®
$169/sqft
$58/mo HOA
What's special
Bonus loft spaceOpen-concept livingStainless steel appliancesGenerous family roomFormal dining areaWalk-in pantryLarge walk-in closet
Call: (762) 300-5494
- 64 days |
- 76 |
- 4 |
Zillow last checked: 7 hours ago
Listing updated: September 13, 2025 at 08:02am
Listing Provided by:
Alyssa Garrett,
D.R.. Horton Realty of Georgia, Inc
Source: FMLS GA,MLS#: 7626085
Travel times
Schedule tour
Select your preferred tour type — either in-person or real-time video tour — then discuss available options with the builder representative you're connected with.
Facts & features
Interior
Bedrooms & bathrooms
- Bedrooms: 5
- Bathrooms: 3
- Full bathrooms: 3
- Main level bathrooms: 1
- Main level bedrooms: 1
Rooms
- Room types: Loft
Primary bedroom
- Features: Other
- Level: Other
Bedroom
- Features: Other
Primary bathroom
- Features: Double Vanity, Separate Tub/Shower
Dining room
- Features: Open Concept
Kitchen
- Features: Pantry Walk-In
Heating
- Central, Zoned
Cooling
- Central Air, Zoned
Appliances
- Included: Dishwasher, Gas Range, Microwave
- Laundry: Laundry Room, Upper Level
Features
- Double Vanity, Smart Home, Walk-In Closet(s)
- Flooring: Carpet, Luxury Vinyl
- Windows: Double Pane Windows
- Basement: None
- Number of fireplaces: 1
- Fireplace features: Electric
- Common walls with other units/homes: No Common Walls
Interior area
- Total structure area: 2,511
- Total interior livable area: 2,511 sqft
- Finished area above ground: 2,511
Video & virtual tour
Property
Parking
- Total spaces: 2
- Parking features: Garage
- Garage spaces: 2
Accessibility
- Accessibility features: None
Features
- Levels: Two
- Stories: 2
- Patio & porch: Patio
- Exterior features: None
- Pool features: None
- Spa features: None
- Fencing: None
- Has view: Yes
- View description: Other
- Waterfront features: None
- Body of water: None
Lot
- Features: Back Yard, Front Yard
Details
- Additional structures: None
- Other equipment: None
- Horse amenities: None
Construction
Type & style
- Home type: SingleFamily
- Architectural style: Craftsman
- Property subtype: Single Family Residence, Residential
Materials
- Brick Front
- Foundation: Slab
- Roof: Shingle
Condition
- New Construction
- New construction: Yes
- Year built: 2025
Details
- Builder name: D.R. Horton
- Warranty included: Yes
Utilities & green energy
- Electric: 220 Volts
- Sewer: Public Sewer
- Water: Public
- Utilities for property: Cable Available, Electricity Available, Natural Gas Available, Underground Utilities, Water Available
Green energy
- Energy efficient items: None
- Energy generation: None
Community & HOA
Community
- Features: Near Shopping, Pool, Sidewalks
- Security: None
- Subdivision: Poplar Preserve
HOA
- Has HOA: Yes
- Services included: Swim
- HOA fee: $700 annually
Location
- Region: Newnan
Financial & listing details
- Price per square foot: $169/sqft
- Annual tax amount: $500
- Date on market: 8/2/2025
- Cumulative days on market: 64 days
- Ownership: Fee Simple
- Electric utility on property: Yes
- Road surface type: Paved
About the community
Get everything on your wish list at Poplar Preserve in Newnan, GA. This new home community is located just one mile off I-85 near Piedmont Medical. Family oriented, this neighborhood offers an exceptional amenities package including a zero-entry pool, cabana and playground. Every day can be a stay-cation.
Newnan is located in Coweta County and is known as The City of Homes. Established in 1828, this southern gem boasts six historic districts. Make your move to Polar Preserve and enjoy everything this incredible city has to offer from parks and recreation to exceptional dining, shopping and the performing arts plus top-rated Coweta County schools. With classic Southern charm and easy access to the city of Atlanta and all that the Metro has to offer, this area is bustling with development and growth.
Our new phase is selling fast. Select your forever home from a series of open concept designs with up to 5 bedrooms, 9-foot ceilings on the main, quartz countertops in kitchen and stainless steel appliances. Our homes are not only well designed, but they are smart. Equipped with smart home technology, you can control everything from lighting to temperature from the convenience of your smart device. Visit us today and see why a Newnan, Georgia address should be your new address.
Source: DR Horton

