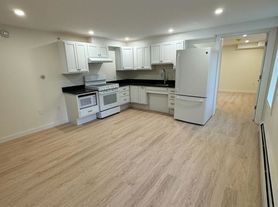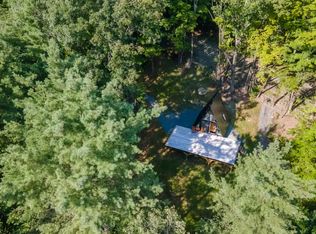VACATION RENTAL. In the center of Grafton Village find the refined Phebe Frost house. Beautifully maintained and thoughtfully decorated, spend some special time in Vermont! Lovely features include wood floors, double sided fireplace in living and dining, comfortable family room/den and stocked pantry. Delightful master suite on main floor and two additional bedrooms bookend a full bath upstairs. Centrally located to all of the wonderful things town offers, public library is right next door, grab a book and cozy up by the living room fireplace! Grab a tennis racket and hit the courts just beyond the back yard. Take a leisurely stroll through town and linger in the public garden. Short walk to the Inn and Tavern for a delicious meal, or grab a coffee and breakfast at the MKT eatery. Find Grafton Ponds a short drive away. Fantastic attached barn offers bonus sleeping space. Tuck your car in the garage. Rates vary based on time of year and length of stay.
House for rent
$4,000/mo
194 Main St, Grafton, VT 05146
3beds
2,080sqft
Price may not include required fees and charges.
Singlefamily
Available now
None
In unit laundry
2 Parking spaces parking
Baseboard, propane, radiant, fireplace
What's special
Public gardenWood floorsStocked pantry
- 750 days |
- -- |
- -- |
Travel times
Looking to buy when your lease ends?
Consider a first-time homebuyer savings account designed to grow your down payment with up to a 6% match & a competitive APY.
Facts & features
Interior
Bedrooms & bathrooms
- Bedrooms: 3
- Bathrooms: 4
- Full bathrooms: 3
- 1/2 bathrooms: 1
Heating
- Baseboard, Propane, Radiant, Fireplace
Cooling
- Contact manager
Appliances
- Included: Dishwasher, Dryer, Freezer, Microwave, Range, Refrigerator, Washer
- Laundry: In Unit, Laundry Hook-ups
Features
- Kitchen/Dining, Primary BR w/ BA, Walk-in Pantry
- Flooring: Carpet, Hardwood, Softwood, Tile
- Has basement: Yes
- Has fireplace: Yes
- Furnished: Yes
Interior area
- Total interior livable area: 2,080 sqft
Video & virtual tour
Property
Parking
- Total spaces: 2
- Parking features: Covered
- Details: Contact manager
Features
- Exterior features: Architecture Style: Antique, Barn, Cable included in rent, Detached, Electricity included in rent, Flooring: Softwood, Garbage included in rent, Gravel, Heating included in rent, Heating system: Baseboard, Heating system: Hot Water, Heating system: Propane, Heating system: Radiant, Hot water included in rent, Internet included in rent, Kitchen/Dining, Landscaping included in rent, Laundry Hook-ups, Level, Lot Features: Level, Parking Spaces 2, Patio, Plowing included in rent, Primary BR w/ BA, Roof Type: Asphalt Shingle, Sewage included in rent, Snow Removal, Walk-in Pantry, Water Heater off Boiler, Water included in rent, Wood Burning
Details
- Parcel number: 24907910223
Construction
Type & style
- Home type: SingleFamily
- Property subtype: SingleFamily
Materials
- Roof: Asphalt
Condition
- Year built: 1853
Utilities & green energy
- Utilities for property: Cable, Electricity, Garbage, Internet, Sewage, Water
Community & HOA
Location
- Region: Grafton
Financial & listing details
- Lease term: Negotiable
Price history
| Date | Event | Price |
|---|---|---|
| 2/17/2025 | Price change | $4,000+14.3%$2/sqft |
Source: PrimeMLS #4936243 | ||
| 9/5/2024 | Listed for rent | $3,500$2/sqft |
Source: PrimeMLS #4936243 | ||
| 8/3/2024 | Listing removed | $3,500$2/sqft |
Source: PrimeMLS #4936243 | ||
| 10/30/2023 | Listed for rent | $3,500+16.7%$2/sqft |
Source: PrimeMLS #4936243 | ||
| 11/14/2019 | Listing removed | $3,000$1/sqft |
Source: Barrett & Valley Associates, Inc. #4459112 | ||

